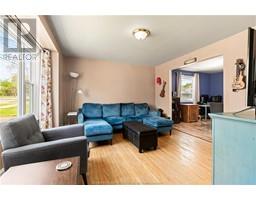| Bathrooms1 | Bedrooms4 |
| Property TypeSingle Family | Building Area1820 square feet |
|
Priced to sell!!! Welcome to 49 Tenth Street in the quiet neighborhood of Old West End in Moncton. This charming home is a must see!!! Upon entering the front entrance you will walk into a cozy living room making your way to a large dining room, kitchen, full bathroom with laundry area, and the extra bonus room that can be used as a den/study, office or family room. Make your way to the upper level to find 4 BEDROOMS with the primary being extremely large with lots of space!!! The basement has an extra spacious family room, an office (or a 5th NON EGRESS BEDROOM), and lots of storage space. A second bathroom can be added upstairs or in the basement. This home was enlarged by previous owners to meet the needs of a large family or smaller family with adults working from home. This home is close to all amenities. Call for a private showing or contact your REALTOR® to book a showing before this one is sold. (id:24320) |
| CommunicationHigh Speed Internet | EquipmentWater Heater |
| FeaturesPaved driveway | OwnershipFreehold |
| Rental EquipmentWater Heater | TransactionFor sale |
| AmenitiesStreet Lighting | Basement DevelopmentFinished |
| BasementCommon (Finished) | Exterior FinishAluminum siding |
| FlooringVinyl, Hardwood | FoundationConcrete |
| Bathrooms (Half)0 | Bathrooms (Total)1 |
| Heating FuelElectric | HeatingHot Water |
| Size Interior1820 sqft | Storeys Total2 |
| Total Finished Area2730 sqft | TypeHouse |
| Utility WaterMunicipal water |
| Access TypeYear-round access | SewerMunicipal sewage system |
| Size Irregular465 square meters |
| Level | Type | Dimensions |
|---|---|---|
| Second level | Bedroom | Measurements not available |
| Second level | Bedroom | Measurements not available |
| Second level | Bedroom | Measurements not available |
| Second level | Bedroom | Measurements not available |
| Basement | Family room | Measurements not available |
| Basement | Other | Measurements not available |
| Basement | Office | Measurements not available |
| Main level | Living room | Measurements not available |
| Main level | Dining room | Measurements not available |
| Main level | Kitchen | Measurements not available |
| Main level | Den | Measurements not available |
| Main level | 4pc Bathroom | Measurements not available |
| Main level | Laundry room | Measurements not available |
Listing Office: EXIT Realty Associates
Data Provided by Greater Moncton REALTORS® du Grand Moncton
Last Modified :20/06/2024 09:59:15 AM
Powered by SoldPress.



































