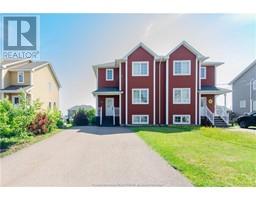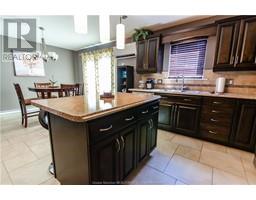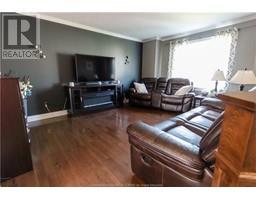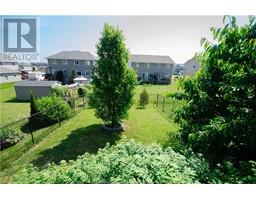| Bathrooms2 | Bedrooms3 |
| Property TypeSingle Family | Built in2012 |
| Building Area1440 square feet |
|
Looking for the best of the best-look no further! PRIME location Moncton North and this picture perfect 3 bedroom Semi can be your forever home! Fenced in backyard, a pear, apple and cherry tree, several shrubs and the picture perfect home you dream about. The eye catching and appealing qualities when you walk in the home you will notice the beautiful hardwood floors and the kitchen cupboards really pop. There's 3 mini splits that are approximately 5 years old and there's an air exchanger. The basement is semi finished and just ready for you to make it yours. A possible future in-law perhaps as it is piped in for a shower and a toilet. No separate entrance, but with the right imagination-who knows! The beauty in this home is a must-see! This 2012 home has been well taken care of. Book your viewing now. The Sqft above grade finished is over 1400, below it is more than 700 partially fininished. Lots of room for a bigger family. (id:24320) |
| EquipmentWater Heater | OwnershipFreehold |
| Rental EquipmentWater Heater | TransactionFor sale |
| Basement DevelopmentUnfinished | BasementCommon (Unfinished) |
| Constructed Date2012 | CoolingCentral air conditioning |
| FoundationConcrete | Bathrooms (Half)1 |
| Bathrooms (Total)2 | HeatingHeat Pump |
| Size Interior1440 sqft | Storeys Total2 |
| Total Finished Area1440 sqft | TypeHouse |
| Utility WaterMunicipal water |
| Access TypeYear-round access | SewerMunicipal sewage system |
| Size Irregular35 x 100 |
| Level | Type | Dimensions |
|---|---|---|
| Second level | Bedroom | 15x11.9 |
| Second level | Bedroom | 9x9.6 |
| Second level | Bedroom | 9x9.10 |
| Second level | 4pc Bathroom | Measurements not available |
| Main level | Foyer | Measurements not available |
| Main level | Living room | 16.9x13.4 |
| Main level | Kitchen | 20x16.4 |
| Main level | 2pc Bathroom | Measurements not available |
| Main level | Laundry room | Measurements not available |
Listing Office: EXP Realty
Data Provided by Greater Moncton REALTORS® du Grand Moncton
Last Modified :02/07/2024 08:28:41 AM
Powered by SoldPress.















