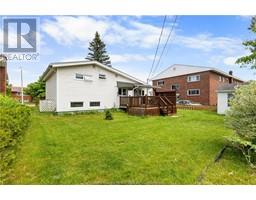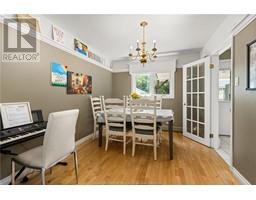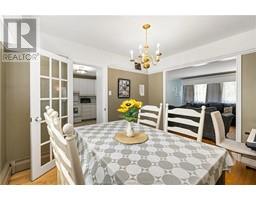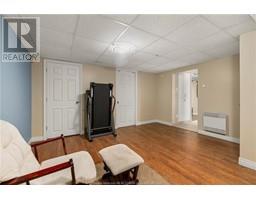| Bathrooms2 | Bedrooms4 |
| Property TypeSingle Family | Built in1972 |
| Building Area1000 square feet |
|
Welcome to 24 Anne! This beautiful 4 level split is the perfect family home or rental property! Boasting 4 large bedrooms, and 2 bathrooms this home provides ample space. As you enter the home you're welcomed into the living/ family room with a gorgeous fireplace. To the left you have your dining area and to the right the kitchen (which has had some upgrades- new cupboards, sink, and fixtures). As you go up one level you have two beautifully sized bedrooms with double closet doors and a full bathroom. Down on the third level are the other two spacious bedrooms! The fourth level is fully finished with another family room, full bathroom, and optional office or non-conforming bedroom. The home has been freshly painted. In addition, there is tons of storage space throughout the home. The backyard is truly a private oasis with a large deck where you can enjoy the quietness of the neighborhood. Close to all amenities, near the hospital and very central! You do not want to miss out on this home! Book your showing now! (id:24320) |
| Amenities NearbyChurch, Public Transit, Shopping | CommunicationHigh Speed Internet |
| EquipmentPropane Tank, Water Heater | FeaturesLevel lot, Paved driveway |
| OwnershipFreehold | Rental EquipmentPropane Tank, Water Heater |
| TransactionFor sale |
| AmenitiesStreet Lighting | AppliancesCentral Vacuum |
| Architectural Style4 Level | Basement DevelopmentFinished |
| BasementCommon (Finished) | Constructed Date1972 |
| Exterior FinishBrick, Vinyl siding | Fire ProtectionSmoke Detectors |
| FlooringHardwood, Ceramic | FoundationConcrete |
| Bathrooms (Half)0 | Bathrooms (Total)2 |
| Heating FuelElectric | HeatingBaseboard heaters, Heat Pump, Hot Water |
| Size Interior1000 sqft | Total Finished Area2076 sqft |
| TypeHouse | Utility WaterMunicipal water |
| Access TypeYear-round access | AmenitiesChurch, Public Transit, Shopping |
| Land DispositionCleared | Landscape FeaturesLandscaped |
| SewerMunicipal sewage system | Size Irregular557 Square Meters |
| Level | Type | Dimensions |
|---|---|---|
| Second level | Bedroom | 13.1x9 |
| Second level | Bedroom | 12.1x9.6 |
| Second level | 4pc Bathroom | 8x5 |
| Fourth level | Great room | 14.2x13.2 |
| Fourth level | Laundry room | 10.6x5.3 |
| Fourth level | 3pc Bathroom | 9.9x6.11 |
| Fourth level | Storage | 9.10x8.2 |
| Fourth level | Utility room | 6x4 |
| Basement | Bedroom | 14x12 |
| Basement | Bedroom | 14.9x10.4 |
| Main level | Kitchen | 12x11 |
| Main level | Dining room | 11.4x9.4 |
| Main level | Living room | 17x13.9 |
Listing Office: EXIT Realty Associates
Data Provided by Greater Moncton REALTORS® du Grand Moncton
Last Modified :29/06/2024 01:10:03 PM
Powered by SoldPress.











































