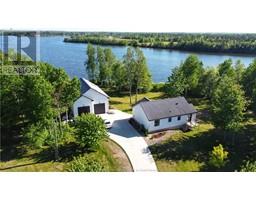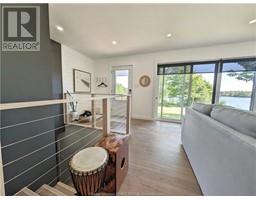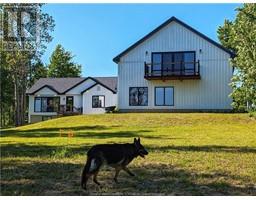| Bathrooms1 | Bedrooms2 |
| Property TypeSingle Family | Built in2012 |
| Building Area1080 square feet |
|
Visit REALTOR® website for additional information. Waterfront | Construction 2012 | Recently renovated. Magnificent waterfront property on 3.4 acres of land overlooking the Tracadie River. Modern comfort and natural beauty, ideal for those seeking tranquility and convenience. The house has two bedrooms and a bathroom with walk-in shower and bathtub. Open space including a modern kitchen, dining room and living room, with large windows offering magnificent views of the river. Semi-finished basement offering many possibilities, including plumbing for a second bathroom. A huge two door garage with second floor loft and deck overlooking the river. Cement parking lot. Located just minutes from downtown, this home combines rural charm and urban convenience. Opportunity to own a piece of waterfront paradise. (id:24320) Please visit : Multimedia link for more photos and information |
| Amenities NearbyChurch | CommunicationHigh Speed Internet |
| EquipmentWater Heater | FeaturesLighting, Paved driveway |
| OwnershipFreehold | Rental EquipmentWater Heater |
| TransactionFor sale | ViewView of water |
| WaterfrontWaterfront |
| Architectural Style2 Level | Basement DevelopmentUnfinished |
| BasementFull (Unfinished) | Constructed Date2012 |
| CoolingAir Conditioned | Exterior FinishHardboard |
| Fire ProtectionSmoke Detectors | FlooringCeramic Tile, Hardwood |
| Bathrooms (Half)0 | Bathrooms (Total)1 |
| Heating FuelElectric | HeatingBaseboard heaters, Heat Pump |
| Size Interior1080 sqft | Total Finished Area1080 sqft |
| TypeHouse | Utility WaterDrilled Well, Well |
| Access TypeYear-round access | AcreageYes |
| AmenitiesChurch | Landscape FeaturesLandscaped |
| SewerSeptic System | Size Irregular3.40 ac |
| Level | Type | Dimensions |
|---|---|---|
| Main level | Foyer | 6.11x4.2 |
| Main level | Living room | 13x14 |
| Main level | Kitchen | 12.6x12.7 |
| Main level | Dining room | 7x12 |
| Main level | Bedroom | 12.1x13.9 |
| Main level | Bedroom | 12.1x13.9 |
| Main level | 5pc Bathroom | Measurements not available |
Listing Office: PG Direct Realty Ltd.
Data Provided by Greater Moncton REALTORS® du Grand Moncton
Last Modified :22/07/2024 08:19:15 AM
Powered by SoldPress.













