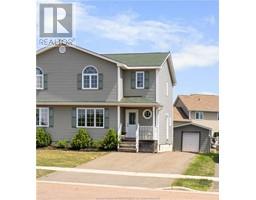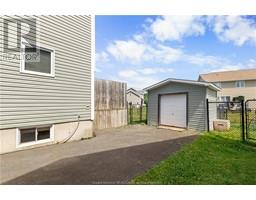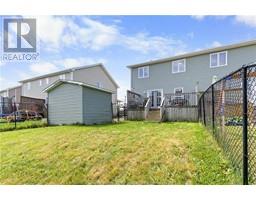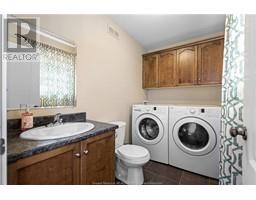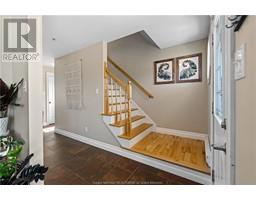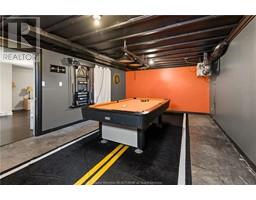| Bathrooms2 | Bedrooms3 |
| Property TypeSingle Family | Built in2008 |
| Building Area1400 square feet |
|
Discover your dream home at 563 Twin Oaks, nestled in the highly sought-after Moncton North neighborhood. Just steps away from scenic walking trails and conveniently close to top schools and all amenities, this home offers the perfect blend of comfort and convenience. Step inside to a welcoming entrance with a spacious closet, leading to an expansive living room. The beautiful kitchen boasts rich dark cabinetry, a central island, and flows seamlessly into a dining room with patio doors opening to the back deck perfect for entertaining. A convenient half bath with laundry completes the main level. Upstairs, you'll find a luxurious master bedroom featuring a walk-in closet and a pocket door to the bathroom, plus two additional well-appointed bedrooms. The lower level is designed for relaxation and recreation, with a large family room and a versatile games/playroom that can double as extra storage. Outside, enjoy a private fenced backyard with a deck, a storage shed for all your outdoor gear, and a double paved driveway with ample parking. Must See!! (id:24320) |
| CommunicationHigh Speed Internet | EquipmentWater Heater |
| FeaturesPaved driveway | OwnershipFreehold |
| Rental EquipmentWater Heater | TransactionFor sale |
| AmenitiesStreet Lighting | Basement DevelopmentPartially finished |
| BasementCommon (Partially finished) | Constructed Date2008 |
| Construction Style AttachmentSemi-detached | Exterior FinishVinyl siding |
| FlooringHardwood, Ceramic | FoundationConcrete |
| Bathrooms (Half)1 | Bathrooms (Total)2 |
| Heating FuelElectric | HeatingBaseboard heaters |
| Size Interior1400 sqft | Storeys Total2 |
| Total Finished Area1670 sqft | TypeHouse |
| Utility WaterMunicipal water |
| Access TypeYear-round access | SewerMunicipal sewage system |
| Size Irregular328 Square Metres |
| Level | Type | Dimensions |
|---|---|---|
| Second level | Bedroom | Measurements not available |
| Second level | Bedroom | Measurements not available |
| Second level | Bedroom | Measurements not available |
| Second level | 3pc Bathroom | Measurements not available |
| Basement | Family room | Measurements not available |
| Basement | Hobby room | Measurements not available |
| Main level | Living room | Measurements not available |
| Main level | Kitchen | Measurements not available |
| Main level | 2pc Bathroom | Measurements not available |
Listing Office: Creativ Realty
Data Provided by Greater Moncton REALTORS® du Grand Moncton
Last Modified :22/07/2024 03:39:34 PM
Powered by SoldPress.

