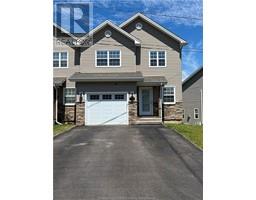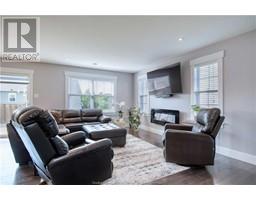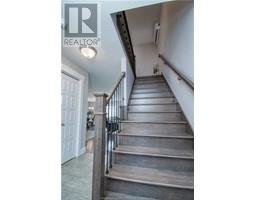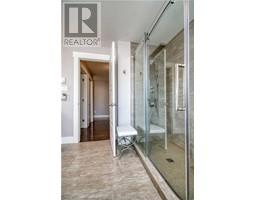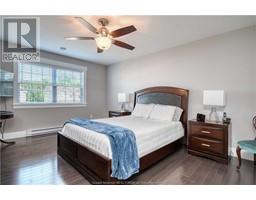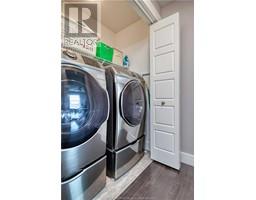| Bathrooms2 | Bedrooms3 |
| Property TypeSingle Family | Built in2017 |
| Lot Size374.7 square feet | Building Area1776 square feet |
|
Welcome to 19 Poitou! This immaculate semi-detached home is perfectly located in the heart of Dieppe and is situated on a peaceful cul-de-sac. Entering the main floor, notice the beautiful tile, entrance to your attached garage and half bathroom. Continuing on, you are greeted with an open concept layout of the kitchen, dining and living room, perfect for entertaining. The second level offers three large bedrooms, a stunning five piece bathroom and the laundry. The basement is finished with a large family room, utility room and the option for a third bathroom. For more information or to book a viewing. Dont delay, call today. (id:24320) |
| Amenities NearbyGolf Course, Public Transit, Shopping | CommunicationHigh Speed Internet |
| EquipmentWater Heater | FeaturesCentral island, Paved driveway |
| OwnershipFreehold | Rental EquipmentWater Heater |
| TransactionFor sale |
| Basement DevelopmentFinished | BasementCommon (Finished) |
| Constructed Date2017 | Construction Style AttachmentSemi-detached |
| CoolingAir exchanger | Exterior FinishVinyl siding |
| Fire ProtectionSmoke Detectors | FlooringCeramic Tile, Hardwood, Laminate |
| FoundationConcrete | Bathrooms (Half)1 |
| Bathrooms (Total)2 | Heating FuelElectric |
| HeatingBaseboard heaters, Heat Pump | Size Interior1776 sqft |
| Storeys Total2 | Total Finished Area2582 sqft |
| TypeHouse | Utility WaterMunicipal water |
| Size Total374.7 sqft|under 1/2 acre | Access TypeYear-round access |
| AmenitiesGolf Course, Public Transit, Shopping | Landscape FeaturesLandscaped |
| SewerMunicipal sewage system | Size Irregular374.7 |
| Level | Type | Dimensions |
|---|---|---|
| Second level | Bedroom | 16.3x12.2 |
| Second level | 5pc Bathroom | Measurements not available |
| Second level | Bedroom | 11.6x10.9 |
| Second level | Bedroom | 10.9x10.8 |
| Basement | Family room | 22.4x17 |
| Basement | Utility room | Measurements not available |
| Main level | Kitchen | 12.9x10.10 |
| Main level | Living room | 12.8x12 |
| Main level | Dining room | 11.4x11.3 |
| Main level | 2pc Bathroom | Measurements not available |
Listing Office: RE/MAX Quality Real Estate Inc.
Data Provided by Greater Moncton REALTORS® du Grand Moncton
Last Modified :22/06/2024 01:50:36 PM
Powered by SoldPress.

