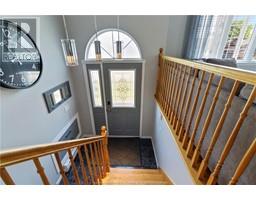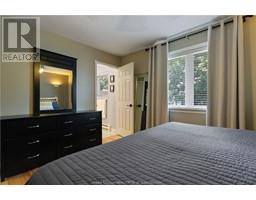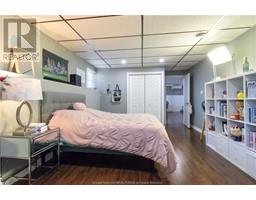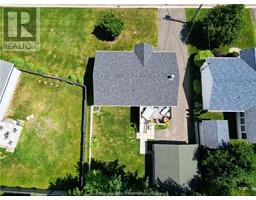| Bathrooms2 | Bedrooms4 |
| Property TypeSingle Family | Lot Size540 square feet |
| Building Area1015 square feet |
|
Welcome/Bienvenue to 89 HARDWOOD CRES, Moncton. Located in the MAPLEHURST area of the sought-after location of MONCTON NORTH. Nestled on a quiet Crescent, this split-entry home is ready for its new owners. Upon entry, walk up the stairs to the open concept kitchen and living room. From the kitchen, you have access to a beautiful deck and spacious backyard. Down the hall you will find an updated 4-PC Bath, your primary bedroom and two more good sized bedrooms. Make your way downstairs to a large family room, a 3-PC Bath with a laundry area, another bedroom and another room that can be used as an office or work out area. Large fenced in backyard with a detached garage. Close to all major amenities, Schools, shopping, churches, groceries, you name it ... it's all just a few minutes away. Call your REALTOR® today to schedule your own private viewing. (id:24320) Please visit : Multimedia link for more photos and information |
| Amenities NearbyChurch, Public Transit, Shopping | EquipmentWater Heater |
| FeaturesCentral island, Paved driveway | OwnershipFreehold |
| Rental EquipmentWater Heater | TransactionFor sale |
| Architectural Style2 Level | CoolingAir exchanger |
| Exterior FinishVinyl siding | FlooringHardwood, Laminate, Ceramic |
| FoundationConcrete | Bathrooms (Half)0 |
| Bathrooms (Total)2 | Heating FuelElectric |
| HeatingBaseboard heaters, Heat Pump, Wood Stove | Size Interior1015 sqft |
| Total Finished Area2030 sqft | TypeHouse |
| Utility WaterMunicipal water |
| Size Total540 sqft|under 1/2 acre | Access TypeYear-round access |
| AmenitiesChurch, Public Transit, Shopping | Landscape FeaturesLandscaped |
| SewerMunicipal sewage system | Size Irregular540 |
| Level | Type | Dimensions |
|---|---|---|
| Basement | Office | 11x9 |
| Basement | Bedroom | 16x11 |
| Basement | Family room | 22x11 |
| Basement | 3pc Bathroom | Measurements not available |
| Main level | Living room | 14x12 |
| Main level | Kitchen | 15x12 |
| Main level | Bedroom | 13x11 |
| Main level | Bedroom | 9x10 |
| Main level | Bedroom | 8x10 |
| Main level | 5pc Bathroom | Measurements not available |
Listing Office: EXP Realty
Data Provided by Greater Moncton REALTORS® du Grand Moncton
Last Modified :21/06/2024 08:59:01 AM
Powered by SoldPress.



































