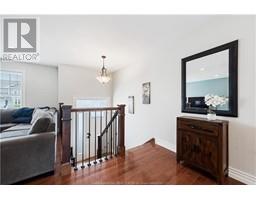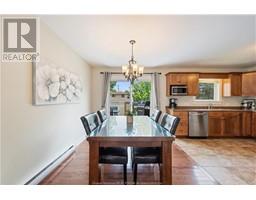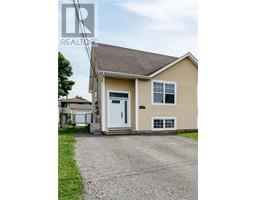| Bathrooms2 | Bedrooms3 |
| Property TypeSingle Family | Built in2009 |
| Building Area1230 square feet |
|
Don't miss out on this beautiful semi-detached home located in the family-friendly neighborhood of Dieppe. As you step inside, you'll be welcomed by a spacious entrance. Heading up the stairs, you'll find a superb living room and an elegant kitchen-dining room combo. The kitchen boasts plenty of beautiful cabinets and stainless steel appliances. Just off the kitchen, there is a convenient half bath and laundry room. The lower level features three comfortable bedrooms and a full bathroom, providing ample space for the whole family. The exterior is equally charming, with a baby barn, a privacy deck and plenty of space for kids to play. Call for more details! (id:24320) |
| CommunicationHigh Speed Internet | EquipmentWater Heater |
| OwnershipFreehold | Rental EquipmentWater Heater |
| TransactionFor sale |
| Architectural Style2 Level | Basement DevelopmentFinished |
| BasementCommon (Finished) | Constructed Date2009 |
| Construction Style AttachmentSemi-detached | Construction Style Split LevelSplit level |
| CoolingAir exchanger, Air Conditioned | Exterior FinishVinyl siding |
| FlooringHardwood, Laminate, Ceramic | FoundationConcrete |
| Bathrooms (Half)1 | Bathrooms (Total)2 |
| Heating FuelElectric | HeatingBaseboard heaters |
| Size Interior1230 sqft | Total Finished Area1230 sqft |
| TypeHouse | Utility WaterMunicipal water |
| Access TypeYear-round access | FenceFence |
| Land DispositionCleared | Landscape FeaturesLandscaped |
| SewerMunicipal sewage system | Size Irregular604 SQ METERS |
| Level | Type | Dimensions |
|---|---|---|
| Basement | Bedroom | Measurements not available |
| Basement | Bedroom | Measurements not available |
| Basement | Bedroom | Measurements not available |
| Basement | 4pc Bathroom | Measurements not available |
| Main level | Kitchen | 10x10.8 |
| Main level | Living room | 12.6x14.8 |
| Main level | Dining room | 9.8x10.4 |
| Main level | Laundry room | Measurements not available |
| Main level | 2pc Bathroom | Measurements not available |
Listing Office: EXIT Realty Associates
Data Provided by Greater Moncton REALTORS® du Grand Moncton
Last Modified :30/06/2024 02:08:54 PM
Powered by SoldPress.
























