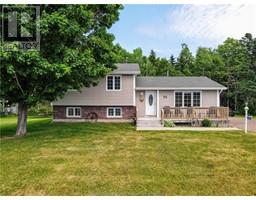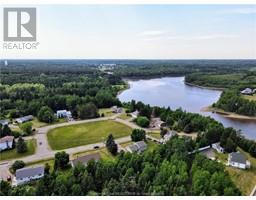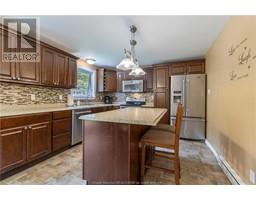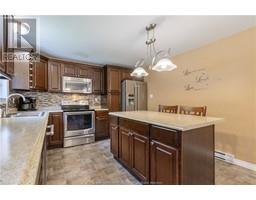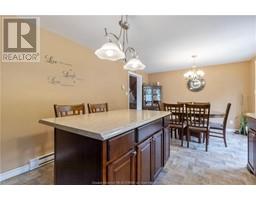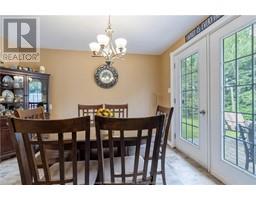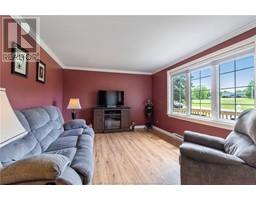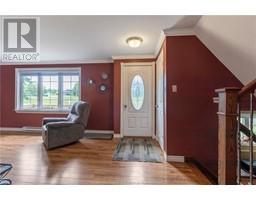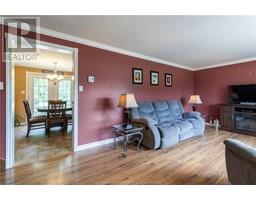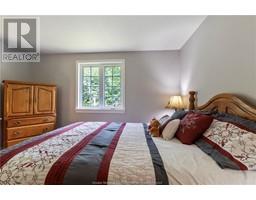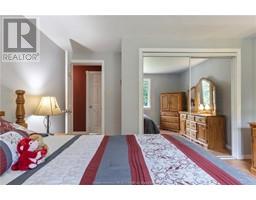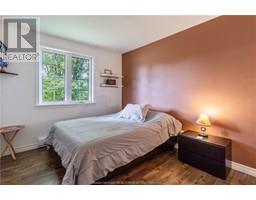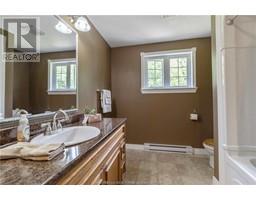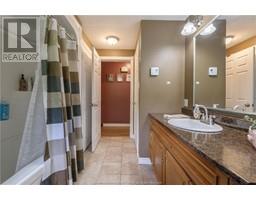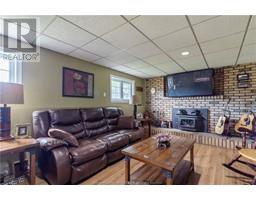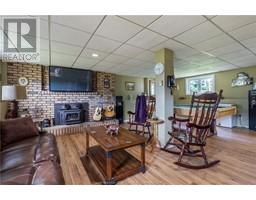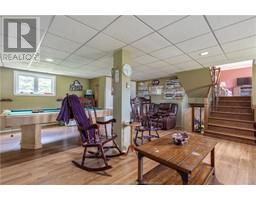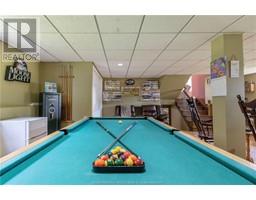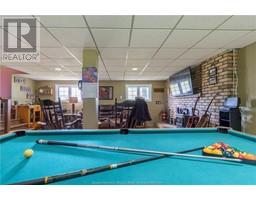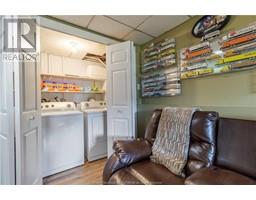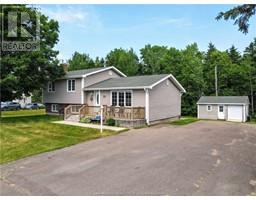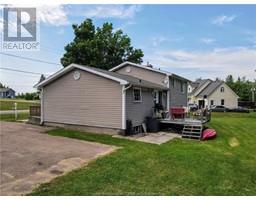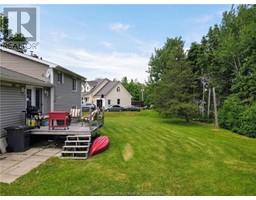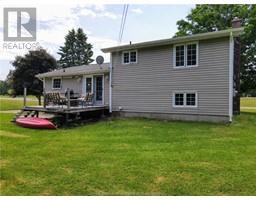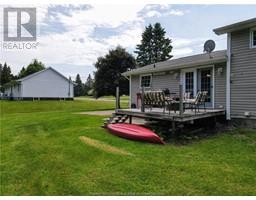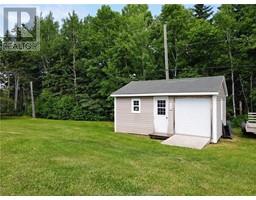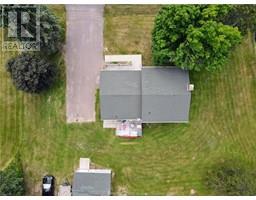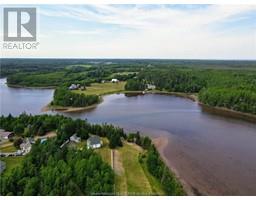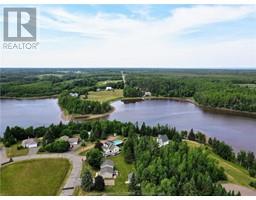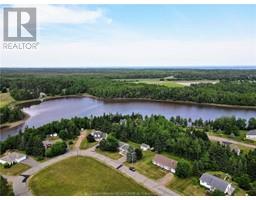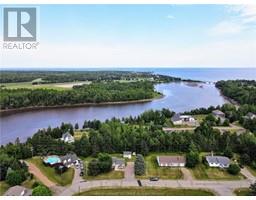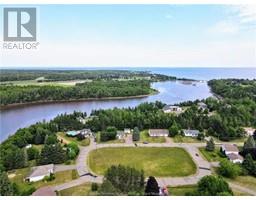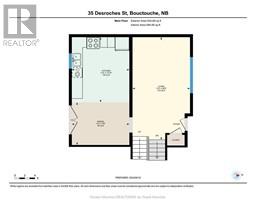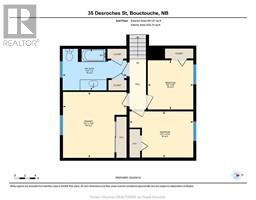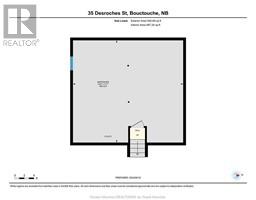| Bathrooms1 | Bedrooms3 |
| Property TypeSingle Family | Building Area1030 square feet |
|
This charming 4-level split home is perfect for families looking for a blend of comfort and style. The main level boasts a beautiful kitchen with dark stained cabinets and a center island with stools, making it a great space for meal prep and casual dining. The adjoining dining area leads directly to the deck and backyard, providing an ideal setup for indoor-outdoor living. The upper level features three cozy bedrooms and a full bathroom, offering ample space for the family. The lower level is designed for relaxation and entertainment, with a family room featuring a wood fireplace, perfect for cozying up on cold winter nights, and a recreational area with a pool table for family fun. The basement is currently unfinished, providing plenty of storage space or the potential for additional living space if needed. Outdoors, you'll find a paved driveway and a single detached garage for tools and storage. The large field across the home offers a perfect play area for kids. Located in a fantastic neighborhood, this home is just minutes from all amenities, including a golf course, sandy dunes, a farmer's market, marina, and walking and cycling trails. 35 Des Roches is an ideal place to raise a family, combining convenience with a welcoming community atmosphere. Don't miss out on this wonderful opportunityschedule your private showing today! (id:24320) Please visit : Multimedia link for more photos and information |
| Amenities NearbyGolf Course, Marina, Shopping | CommunicationHigh Speed Internet |
| EquipmentWater Heater | FeaturesPaved driveway |
| OwnershipFreehold | Rental EquipmentWater Heater |
| TransactionFor sale |
| Architectural Style4 Level | Basement DevelopmentUnfinished |
| BasementFull (Unfinished) | Construction Style Split LevelSidesplit |
| Exterior FinishVinyl siding | FlooringCeramic Tile, Vinyl, Laminate |
| FoundationConcrete | Bathrooms (Half)0 |
| Bathrooms (Total)1 | Heating FuelElectric, Wood |
| HeatingBaseboard heaters | Size Interior1030 sqft |
| Total Finished Area1489 sqft | TypeHouse |
| Utility WaterWell |
| Access TypeYear-round access | AmenitiesGolf Course, Marina, Shopping |
| Land DispositionCleared | Landscape FeaturesLandscaped |
| SewerSeptic System | Size Irregular1424 Square Meters |
| Level | Type | Dimensions |
|---|---|---|
| Second level | Bedroom | 12.8x12.3 |
| Second level | Bedroom | 12.35x8.10 |
| Second level | Bedroom | 9.6x8.9 |
| Second level | 3pc Bathroom | 12.4x8 |
| Basement | Family room | 22.7x20.6 |
| Main level | Kitchen | 12.10x11.4 |
| Main level | Dining room | 11.4x8.5 |
| Main level | Living room | 20.4x11.4 |
Listing Office: Keller Williams Capital Realty
Data Provided by Greater Moncton REALTORS® du Grand Moncton
Last Modified :21/06/2024 11:40:40 AM
Powered by SoldPress.

