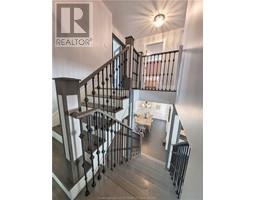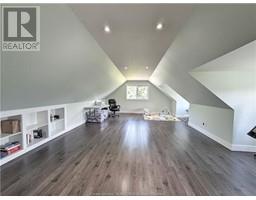| Bathrooms3 | Bedrooms4 |
| Property TypeSingle Family | Built in2012 |
| Building Area2169 square feet |
|
Visit REALTOR® website for additional information. Stunning 4 bedroom house combines stylish design with modern comfort. At first glance the facade will impress you, with its CanExel and stone cladding and an attached double-door garage. The property also includes a detached garage with and shed. The spacious, open ground floor includes the living room, dining room and kitchen with elegant ceramic floors, a convenient laundry room and a half bathroom. Upstairs are three well-appointed bedrooms, including an en-suite master suite and an additional full bathroom. Above the garage is a spacious bonus room, perfect for an office or game room. The finished basement offers a family room, additional bedroom, laundry room and plenty of storage. Located on a 1 acre lot with above ground pool patio. (id:24320) Please visit : Multimedia link for more photos and information |
| Amenities NearbyChurch, Shopping | CommunicationHigh Speed Internet |
| EquipmentWater Heater | FeaturesLighting, Paved driveway |
| OwnershipFreehold | PoolAbove ground pool |
| Rental EquipmentWater Heater | StorageStorage Shed |
| StructurePatio(s) | TransactionFor sale |
| AppliancesCentral Vacuum | Architectural Style4 Level |
| Basement DevelopmentFinished | BasementFull (Finished) |
| Constructed Date2012 | CoolingAir exchanger, Air Conditioned |
| Exterior FinishHardboard, Stone | Fire ProtectionSmoke Detectors |
| FlooringCeramic Tile, Hardwood | FoundationConcrete |
| Bathrooms (Half)1 | Bathrooms (Total)3 |
| HeatingForced air, Heat Pump | Size Interior2169 sqft |
| Total Finished Area3125 sqft | TypeHouse |
| Utility WaterDrilled Well, Well |
| Access TypeYear-round access | AcreageYes |
| AmenitiesChurch, Shopping | FenceFence |
| Landscape FeaturesLandscaped | SewerSeptic System |
| Size Irregular1 ac |
| Level | Type | Dimensions |
|---|---|---|
| Second level | Loft | 23.3x16 |
| Third level | Bedroom | 15.6x14.6 |
| Third level | 5pc Ensuite bath | 8.6x8.1 |
| Third level | Bedroom | 11.1x10.11 |
| Third level | Bedroom | 11.8x12.7 |
| Third level | 5pc Bathroom | 7.1x8.5 |
| Basement | Family room | 20x17 |
| Basement | Bedroom | 20.7x12.6 |
| Basement | Utility room | 14x21 |
| Main level | Living room | 13.1x14.3 |
| Main level | Dining room | 9.11x14.3 |
| Main level | Kitchen | 12.5x22.8 |
| Main level | 2pc Bathroom | Measurements not available |
| Main level | Laundry room | 8.4x7.2 |
| Main level | Mud room | 9x5.6 |
Listing Office: PG Direct Realty Ltd.
Data Provided by Greater Moncton REALTORS® du Grand Moncton
Last Modified :27/06/2024 10:28:32 AM
Powered by SoldPress.













