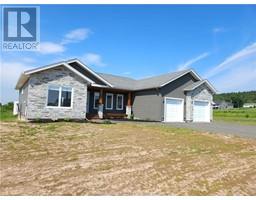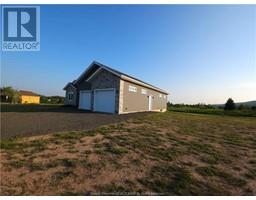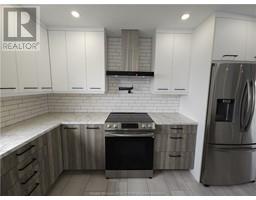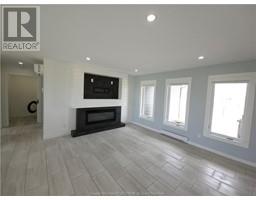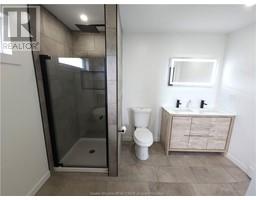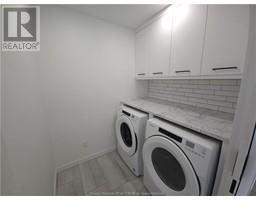| Bathrooms2 | Bedrooms3 |
| Property TypeSingle Family | Built in2022 |
| Building Area1621 square feet |
|
Priced to sell! Pictures don't do justice, must be seen! Welcome to 32 Briar Rose Drive, this executive bungalow with modern finishes recently built & completed in Jan 2022 sits on 1 acre + of land that has been recently top soiled & seeded. This home is very spacious with over 3242 sqft of living space (including unfinished basement). This house features high end finishes on the exterior such as: Cultured stone siding, Vertical Board & batten siding (vinyl) & landscaping with flower beds, exterior pot lights & lighting as well as a ring camera system. On the interior this home features: 48000btu ductless heat pump heating system, central vacuum, Tiled floors with both bathrooms having tiled showers & tile accent walls as well as quartz counter top vanities, soaker tubs, extra cabinetry, etc. The Kitchen has a nice modern two tone look with a quartz sink, pot filler, pantry, etc. High-end stainless steel appliance are included (36'' fridge, stove, dishwasher, washer, dryer)! The master bedroom has a spacious walk-in closet with it's own ensuite bath. The Laundry Room has a counter top above the front load machines with additional cabinetry. The basement is huge and has potential to add minimum 2 more bedrooms and 2-3 more non-conforming bedrooms (no windows) as well as 1 additional bathroom or 2. The basement could also be made into an in-law suite with some re-arranging. Don't hesitate to book your showing, you will love this layout! Call/email anytime! (id:24320) |
| Amenities NearbyChurch, Golf Course, Shopping | CommunicationHigh Speed Internet |
| EquipmentWater Heater | FeaturesCentral island, Lighting |
| OwnershipFreehold | Rental EquipmentWater Heater |
| StructurePatio(s) | TransactionFor sale |
| AppliancesHood Fan, Central Vacuum | Architectural StyleBungalow, Contemporary |
| BasementFull | Constructed Date2022 |
| CoolingAir exchanger, Air Conditioned | Exterior FinishStone, Vinyl siding |
| Fire ProtectionSecurity system, Smoke Detectors | FlooringCeramic Tile, Laminate |
| FoundationConcrete | Bathrooms (Half)0 |
| Bathrooms (Total)2 | Heating FuelElectric |
| HeatingBaseboard heaters, Heat Pump | Size Interior1621 sqft |
| Storeys Total1 | Total Finished Area1621 sqft |
| TypeHouse | Utility WaterWell |
| Access TypeYear-round access | AcreageYes |
| AmenitiesChurch, Golf Course, Shopping | Land DispositionCleared |
| Landscape FeaturesLandscaped | SewerSeptic System |
| Size Irregular4047 sq m |
| Level | Type | Dimensions |
|---|---|---|
| Basement | Utility room | Measurements not available |
| Basement | Other | Measurements not available |
| Main level | Kitchen | Measurements not available |
| Main level | Dining room | Measurements not available |
| Main level | Living room | Measurements not available |
| Main level | Laundry room | Measurements not available |
| Main level | Foyer | Measurements not available |
| Main level | Foyer | Measurements not available |
| Main level | Bedroom | Measurements not available |
| Main level | 4pc Ensuite bath | Measurements not available |
| Main level | Bedroom | Measurements not available |
| Main level | Bedroom | Measurements not available |
| Main level | 4pc Bathroom | Measurements not available |
Listing Office: Keller Williams Capital Realty
Data Provided by Greater Moncton REALTORS® du Grand Moncton
Last Modified :18/07/2024 07:58:56 PM
Powered by SoldPress.

