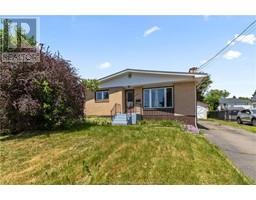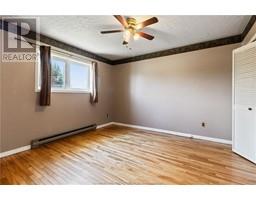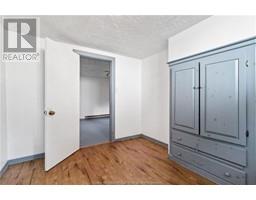| Bathrooms2 | Bedrooms3 |
| Property TypeSingle Family | Building Area1165 square feet |
|
Great location. Close to amenities. This 3 bedroom, 2 bathroom bungalow that offers plenty of natural lights. This Property sits on a lot that has some privacy in the backyard. The main floor offers a spacious living room, 3 good size bedrooms, a full bathroom (4 piece), a freshly painted kitchen with a dining area. The basement is partially finished where the areas that are partially finished but plenty of space. There's a family room, a bedroom (non-conforming), a 2 piece bathroom, plenty of storage space and a laundry room with more storage space. 200 AMPS electrical panel. There's a 16x20 shed in the backyard. All appliances are included. Property is currently based on Rental Rate. Owner Occupancy Property tax will be less. (id:24320) Please visit : Multimedia link for more photos and information |
| EquipmentWater Heater | FeaturesLevel lot, Paved driveway |
| OwnershipFreehold | Rental EquipmentWater Heater |
| StorageStorage Shed | TransactionFor sale |
| AppliancesDishwasher | Architectural StyleBungalow |
| Basement DevelopmentPartially finished | BasementCommon (Partially finished) |
| Exterior FinishBrick | Fire ProtectionSmoke Detectors |
| FlooringHardwood, Laminate, Ceramic | Bathrooms (Half)1 |
| Bathrooms (Total)2 | Heating FuelElectric |
| HeatingBaseboard heaters | Size Interior1165 sqft |
| Storeys Total1 | Total Finished Area1800 sqft |
| TypeHouse | Utility WaterMunicipal water |
| Access TypeYear-round access | SewerMunicipal sewage system |
| Size Irregular790 Square Metres |
| Level | Type | Dimensions |
|---|---|---|
| Basement | Family room | 18.1x11.4 |
| Basement | 2pc Bathroom | 10.7x17.5 |
| Basement | Other | 10.8x9.2 |
| Basement | Laundry room | 10.4x17.5 |
| Basement | Storage | 10.10x24.9 |
| Basement | Storage | 9.11x10.8 |
| Main level | Kitchen | 16.10x9.4 |
| Main level | 4pc Bathroom | Measurements not available |
| Main level | Bedroom | 11.9x9.9 |
| Main level | Bedroom | 11.4x8.9 |
| Main level | Bedroom | 11.4x11.9 |
| Main level | Living room | 14x16.9 |
Listing Office: Bestway Real Estate Ltd.
Data Provided by Greater Moncton REALTORS® du Grand Moncton
Last Modified :06/07/2024 10:08:55 AM
Powered by SoldPress.




































