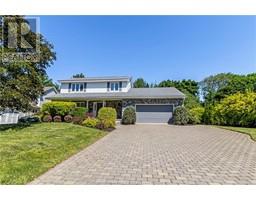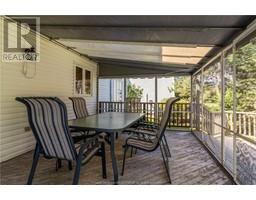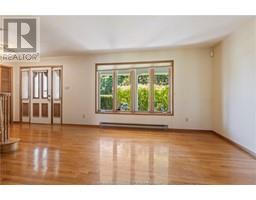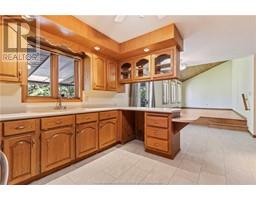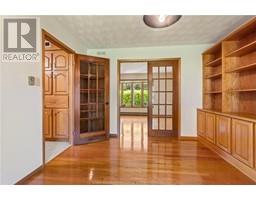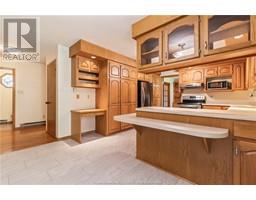| Bathrooms4 | Bedrooms3 |
| Property TypeSingle Family | Building Area1835 square feet |
|
Bienvenue\Welcome to 51 Cabot Drive with ONE BEDROOM IN LAW SUITE. This home is in the Moncton East community of Fairview Knoll. This quiet subdivision boasts beautiful mature trees that are truly stunning during all seasons. The main floor consists of a foyer leading to the living room with a beautiful large window to allow plenty of natural light into the home. You'll find the formal dining room at the back of the house, a kitchen with great cabinet space, and a beautiful family room. The patio doors off the family room will take you to your private manicured backyard space. A mudroom with a laundry room completes this level. On the second floor, you'll find the primary bedroom with a 3 pc ensuite, 2 more bedrooms and a 5 pc bathroom. The basement is accessible by a separate side entrance with an in-law suite consisting of a kitchen, dining, living room, a 3 pc bathroom, and a non-egress bedroom. Large 1-car garage with cabinets and shelving. Francophone and English School District schools within 10-15 min. walking distance; Université de Moncton in 30 min. walking distance or 10 min. drive. Extras: air exchanger, mini split heat pump, extra-large driveway with interlocking pavers, large deck with private treed backyard, extra non-egress bedroom in the basement. (Total Finish SQFTG: 2,735). Call your REALTOR® to view. (id:24320) |
| EquipmentWater Heater | OwnershipFreehold |
| Rental EquipmentWater Heater | TransactionFor sale |
| Basement DevelopmentFinished | BasementCommon (Finished) |
| CoolingAir exchanger | Exterior FinishStone, Vinyl siding |
| FlooringCarpeted, Ceramic Tile, Hardwood, Laminate | FoundationConcrete |
| Bathrooms (Half)1 | Bathrooms (Total)4 |
| Heating FuelElectric | HeatingBaseboard heaters, Heat Pump |
| Size Interior1835 sqft | Storeys Total2 |
| Total Finished Area2735 sqft | TypeHouse |
| Utility WaterMunicipal water |
| Access TypeYear-round access | Landscape FeaturesLandscaped |
| SewerMunicipal sewage system | Size Irregular981 SM |
| Level | Type | Dimensions |
|---|---|---|
| Second level | Bedroom | 13.9x9.0 |
| Second level | 3pc Ensuite bath | Measurements not available |
| Second level | Bedroom | 15.0x1011 |
| Second level | Bedroom | 13.4x9.0 |
| Second level | 5pc Bathroom | Measurements not available |
| Basement | Family room | Measurements not available |
| Basement | Other | 12.6x11.8 |
| Basement | Kitchen | 11.11x11.8 |
| Basement | 4pc Bathroom | Measurements not available |
| Basement | Other | 14.4x11.6 |
| Basement | Dining room | 8.3x10.1 |
| Basement | Living room | 11.2x9.8 |
| Basement | Storage | 11.10x12.2 |
| Main level | Living room | 15.9x11.11 |
| Main level | Dining room | 10.11x12.3 |
| Main level | Kitchen | 13.3x12.3 |
| Main level | Mud room | 6.0x9.4 |
| Main level | 2pc Bathroom | Measurements not available |
| Main level | Family room | 20.0x10.10 |
Listing Office: EXIT Realty Associates
Data Provided by Greater Moncton REALTORS® du Grand Moncton
Last Modified :18/07/2024 11:59:11 AM
Powered by SoldPress.

