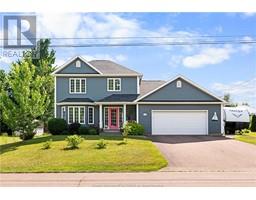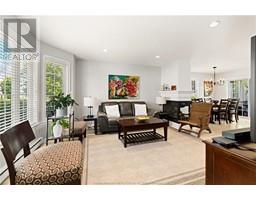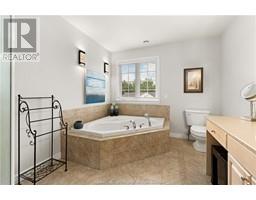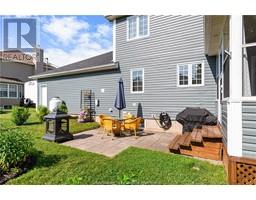| Bathrooms3 | Bedrooms4 |
| Property TypeSingle Family | Built in2001 |
| Lot Size776 square feet | Building Area1420 square feet |
|
Welcome to 117 Labatture, a coastal home in Shediac, NB Ideally located near stunning beaches & recreational options, this home exemplifies coastal living in a friendly community. The private yard is meticulously landscaped with flowers and trees, providing a serene setting for outdoor relaxation. A standout feature is the charming three-season room, perfect for morning coffee, reading, or entertaining. Inside, the warm and inviting interior exudes comfort and charm. The main floor features a spacious living room with large windows that flood the space with natural light. The open-concept layout seamlessly connects the living room to the dining area and kitchen, creating an ideal space for family gatherings. The well-appointed kitchen offers ample cabinetry, modern appliances, and a convenient layout for meal preparation. The home includes three comfortable bedrooms with ample closet space and large windows with views of the surrounding greenery. The finished basement adds valuable living space, perfect for a family room, home office, or fitness area, along with additional storage space. Additional Features: Heat pump 2-year-old roof Energy-efficient windows and doors Indoor propane fireplace Dont miss this opportunity to own a stunning home in one of Shediacs most desirable neighbourhoods. This property is a must-see! For more information or to book a viewing, please contact REALTOR®. (id:24320) |
| CommunicationHigh Speed Internet | EquipmentWater Heater |
| FeaturesCentral island, Lighting, Paved driveway | OwnershipFreehold |
| Rental EquipmentWater Heater | StructurePatio(s) |
| TransactionFor sale |
| AmenitiesStreet Lighting | Basement DevelopmentFinished |
| BasementCommon (Finished) | Constructed Date2001 |
| CoolingAir exchanger, Air Conditioned | Exterior FinishVinyl siding |
| FlooringHardwood, Laminate, Ceramic | FoundationConcrete |
| Bathrooms (Half)1 | Bathrooms (Total)3 |
| Heating FuelPropane | HeatingBaseboard heaters, Heat Pump |
| Size Interior1420 sqft | Storeys Total2 |
| Total Finished Area2160 sqft | TypeHouse |
| Utility WaterMunicipal water |
| Size Total776 sqft|under 1/2 acre | Access TypeYear-round access |
| Landscape FeaturesLandscaped | Size Irregular776 |
| Level | Type | Dimensions |
|---|---|---|
| Second level | Bedroom | 11.4x11 |
| Second level | Bedroom | 10x11 |
| Second level | Bedroom | 10x11 |
| Second level | 4pc Bathroom | 11.4x9 |
| Basement | 3pc Bathroom | 9x8.6 |
| Basement | Family room | 20.6x12 |
| Basement | Bedroom | 11.1x10 |
| Main level | Kitchen | 12x13 |
| Main level | Dining room | 8.6x13 |
| Main level | Living room | 13x13.6 |
| Main level | 2pc Bathroom | 10x5.8 |
| Main level | Foyer | Measurements not available |
| Main level | Enclosed porch | 12x12 |
| Main level | Laundry room | Measurements not available |
Listing Office: Creativ Realty
Data Provided by Greater Moncton REALTORS® du Grand Moncton
Last Modified :30/06/2024 03:08:56 PM
Powered by SoldPress.



















































