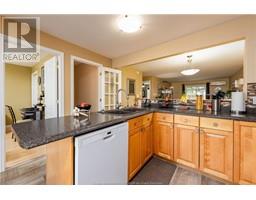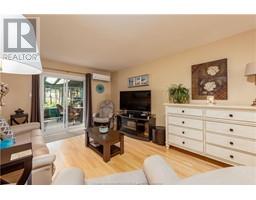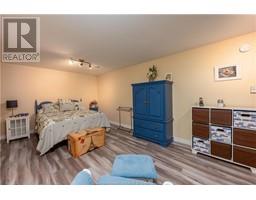| Bathrooms2 | Bedrooms2 |
| Property TypeSingle Family | Building Area960 square feet |
|
Welcome to your new home in the heart of Dieppe! This charming 2-bedroom, 2-bathroom condo offers the perfect blend of convenience and cozy comfort. Upon entering, youll be greeted by an open concept layout featuring the kitchen, dining room and living room. The patio door off the living room leads to a private screened in space, which makes for the perfect spot to relax and unwind. Two generously sized bedrooms are also part of the main floor, as well as a 3 piece bathroom. Downstairs youll find a large family room, a 4 piece bathroom, and plenty of storage space! This well maintained condo offers stress-free living and is located in a vibrant community of Dieppe where you can enjoy proximity to local shops, restaurants, parks, and excellent schools, making it an ideal choice for families, professionals, and retirees alike. Don't miss out on the opportunity to call this townhouse condo your ownschedule a viewing today and discover the lifestyle awaiting you in Dieppe! (id:24320) |
| Amenities NearbyGolf Course, Public Transit, Shopping | CommunicationHigh Speed Internet |
| EquipmentWater Heater | FeaturesPaved driveway |
| OwnershipCondominium/Strata | Rental EquipmentWater Heater |
| TransactionFor sale |
| AmenitiesStreet Lighting | Basement DevelopmentPartially finished |
| BasementCommon (Partially finished) | Exterior FinishVinyl siding |
| FoundationConcrete | Bathrooms (Half)0 |
| Bathrooms (Total)2 | Heating FuelElectric |
| HeatingBaseboard heaters, Heat Pump | Size Interior960 sqft |
| Total Finished Area1458 sqft | TypeRow / Townhouse |
| Utility WaterMunicipal water |
| Access TypeYear-round access | AmenitiesGolf Course, Public Transit, Shopping |
| SewerMunicipal sewage system | Size IrregularAs per condo plan |
| Level | Type | Dimensions |
|---|---|---|
| Basement | Family room | 23.7x10.7 |
| Basement | 4pc Bathroom | 4.11x4.9 |
| Main level | Living room | 12.10x12.1 |
| Main level | Kitchen | 8.6x11 |
| Main level | Dining room | 12x11.3 |
| Main level | 3pc Bathroom | 10.7x4.1 |
| Main level | Bedroom | 10.8x12.6 |
| Main level | Bedroom | 10.11x10.7 |
Listing Office: Creativ Realty
Data Provided by Greater Moncton REALTORS® du Grand Moncton
Last Modified :25/06/2024 11:38:40 AM
Powered by SoldPress.


























