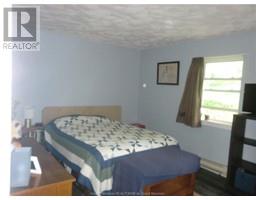| Bathrooms1 | Bedrooms3 |
| Property TypeSingle Family | Built in1989 |
| Building Area1260 square feet |
|
126 Lakeside Drive is the perfect starter home. Well maintained 3 bedroom, one bath unit. Main floor laundry. Enjoy sitting out on the covered front veranda. Good sized kitchen with oak cabinets and good sized eating area. Portable dishwasher. lots of storage in the laundry area. Master bedroom has a walk in closet and a privacy door to the bathroom. Two other good sized bedrooms. Condo fees are $355. per month. Covers water and sewer costs, lawn care, snow clearing, outside insurance and maintenance. Call your REALTOR® to view. (id:24320) |
| Amenities NearbyChurch, Shopping | CommunicationHigh Speed Internet |
| EquipmentWater Heater | FeaturesPaved driveway |
| OwnershipCondominium/Strata | Rental EquipmentWater Heater |
| TransactionFor sale |
| AmenitiesStreet Lighting | AppliancesDishwasher |
| Constructed Date1989 | Exterior FinishVinyl siding |
| Fire ProtectionSmoke Detectors | FlooringCarpeted, Vinyl, Laminate |
| FoundationConcrete, Concrete Slab | Bathrooms (Half)0 |
| Bathrooms (Total)1 | Heating FuelElectric |
| HeatingBaseboard heaters, Radiant heat | Size Interior1260 sqft |
| Storeys Total2 | Total Finished Area1260 sqft |
| TypeRow / Townhouse | Utility WaterMunicipal water |
| Access TypeYear-round access | AmenitiesChurch, Shopping |
| Landscape FeaturesLandscaped | SewerMunicipal sewage system |
| Size Irregularas per condo |
| Level | Type | Dimensions |
|---|---|---|
| Second level | 4pc Bathroom | Measurements not available |
| Second level | Bedroom | 14.6x11 |
| Second level | Bedroom | 11x10.10 |
| Second level | Bedroom | 11x7.8 |
| Main level | Kitchen | 15.2x12.4 |
| Main level | Living room | 14.10x12.6 |
| Main level | Laundry room | Measurements not available |
| Main level | Foyer | Measurements not available |
Listing Office: Brunswick Royal Realty Inc.
Data Provided by Greater Moncton REALTORS® du Grand Moncton
Last Modified :25/06/2024 06:42:12 PM
Powered by SoldPress.
















