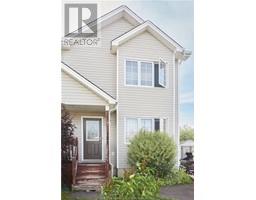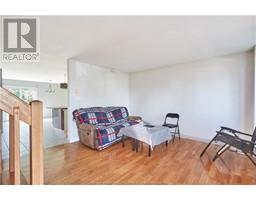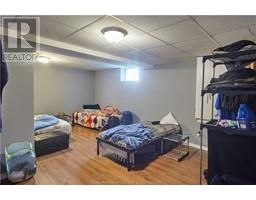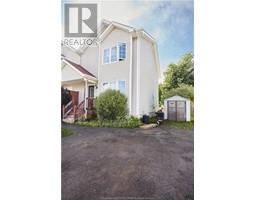| Bathrooms2 | Bedrooms3 |
| Property TypeSingle Family | Built in2004 |
| Building Area1200 square feet |
|
Welcome to 121 Lonsdale drive , located in the charming Moncton North area. This well-appointed semi-detached home is fully finished and offers a comfortable living experience. The main floor boasts a spacious living room, a kitchen featuring a center island, a dining area, and convenient main floor laundry with a two-piece bath. Upstairs, you'll find a large master bedroom , two additional bedrooms, and a well-appointed 4-piece bathroom. The basement is fully finished and adds valuable living space with a family room, a versatile non-conforming bedroom or play room. Located close to shopping, golf courses, and schools, Don't miss outschedule your private viewing today! The sellers are keen on a quick closing. (id:24320) |
| Amenities NearbyPublic Transit, Shopping | CommunicationHigh Speed Internet |
| EquipmentWater Heater | FeaturesStorm & screens, Paved driveway |
| OwnershipFreehold | Rental EquipmentWater Heater |
| TransactionFor sale |
| AmenitiesStreet Lighting | Constructed Date2004 |
| Construction Style AttachmentSemi-detached | Exterior FinishVinyl siding |
| FlooringHardwood | FoundationConcrete |
| Bathrooms (Half)0 | Bathrooms (Total)2 |
| Heating FuelElectric | Size Interior1200 sqft |
| Storeys Total2 | Total Finished Area1700 sqft |
| TypeHouse | Utility WaterMunicipal water |
| Access TypeYear-round access | AmenitiesPublic Transit, Shopping |
| Landscape FeaturesLandscaped | SewerMunicipal sewage system |
| Size Irregular35 x 100 Imperial |
| Level | Type | Dimensions |
|---|---|---|
| Second level | Bedroom | 13x14.5 |
| Second level | Bedroom | 8.1x11.4 |
| Second level | Bedroom | 8.1x11.4 |
| Second level | 4pc Bathroom | 7x10 |
| Second level | Foyer | 7.8x8.8 |
| Basement | Family room | 13.8x19.3 |
| Basement | Office | 13.7x13.2 |
| Main level | Kitchen | 13x10 |
| Main level | Living room | 13.9x14.3 |
| Main level | 3pc Bathroom | 5.6x9.7 |
Listing Office: EXP Realty
Data Provided by Greater Moncton REALTORS® du Grand Moncton
Last Modified :25/06/2024 01:02:59 PM
Powered by SoldPress.


















