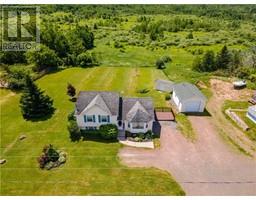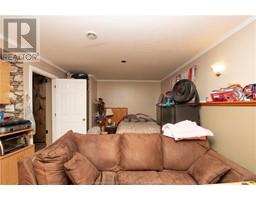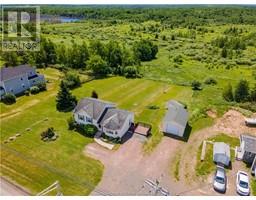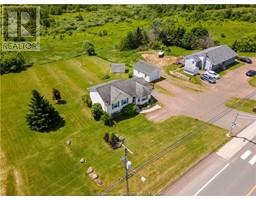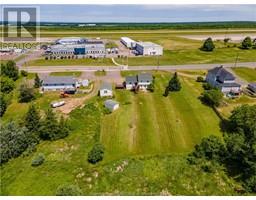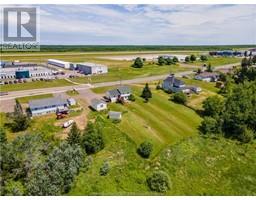| Bathrooms2 | Bedrooms2 |
| Property TypeSingle Family | Built in2000 |
| Building Area1196 square feet |
|
WELCOME TO YOUR HOME ON A PICTURESQUE LANDSCAPE THAT OFFERS APPLE TREES IN THE BACKYARD AND TRAILS VERY CLOSE BY FOR THE OUTDOOR ENTHUSIAST! Sitting on an extra large lot that is close to an acre. Pride Of Ownership is evident as you approach the property. Featuring cathedral ceilings in the living room, Eat-in kitchen with ample storage. The kitchen can be entered by the side entrance and is very convenient when bringing in the groceries. Upstairs you will find 2 generously sized bedrooms with ample closet space and a 4pc bath. Another great feature is this property currently generates monthly income from the lower level with walk-out basement. Upper level is currently being rented to a family member and you are definitely able to obtain much higher rent. One of the many highlights of this property are the many decks it includes. Imagine hosting barbecues add enjoying your morning coffee. For added convenience on those hot summer days there is a mini-split on the main level and the lower level. A newer detached garage for those rainy days. Flooring in the second bedroom newly installed. Roofing on the back of home recently replaced. A new door has been ordered for the side entrance and will be installed in the next couple weeks. Easy access to a variety of amenities. This property provides a laid back suburban living! The seller says the flight path is not near this property and does not affect the enjoyment of the surroundings! You have the option to rent or occupy. (id:24320) |
| Amenities NearbyChurch, Public Transit, Shopping | CommunicationHigh Speed Internet |
| EquipmentWater Heater | OwnershipFreehold |
| Rental EquipmentWater Heater | StorageStorage Shed |
| StructurePatio(s) | TransactionFor sale |
| AppliancesDishwasher | Architectural Style3 Level |
| Constructed Date2000 | CoolingAir exchanger, Air Conditioned |
| Exterior FinishVinyl siding | FoundationConcrete |
| Bathrooms (Half)0 | Bathrooms (Total)2 |
| Heating FuelElectric | HeatingBaseboard heaters |
| Size Interior1196 sqft | Total Finished Area1794 sqft |
| TypeHouse | Utility WaterMunicipal water |
| Access TypeYear-round access | AmenitiesChurch, Public Transit, Shopping |
| Landscape FeaturesLandscaped | SewerMunicipal sewage system |
| Size Irregular2640.86 Sq. Meters |
| Level | Type | Dimensions |
|---|---|---|
| Second level | Bedroom | 20x10.5 |
| Second level | Bedroom | 17.2x13.3 |
| Second level | 4pc Bathroom | Measurements not available |
| Basement | Family room | 22.6x20.6 |
| Basement | 3pc Bathroom | 8.7x6.10 |
| Main level | Living room | 17.2x13.3 |
| Main level | Kitchen | 19.5x11.3 |
Listing Office: RE/MAX Quality Real Estate Inc.
Data Provided by Greater Moncton REALTORS® du Grand Moncton
Last Modified :09/07/2024 03:09:02 PM
Powered by SoldPress.

