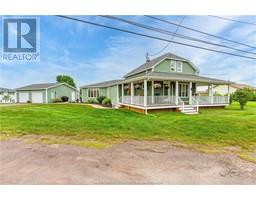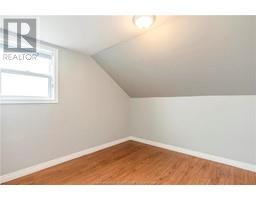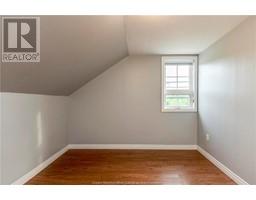| Bathrooms2 | Bedrooms6 |
| Property TypeSingle Family | Building Area1600 square feet |
|
This beautiful home in Cap Pele is a must SEE! It is not only spacious with endless possibilities. It is also a few minutes away from the L'aboiteau Beach. As well as near many restaurants and a gas station. This charming home consist of 5 bedrooms, 2 full baths, large eat in kitchen, multiple family room and living room. Hardwood flooring throughout the house. Mini split system give you efficient heating and cooling for year round comfort. This home also offer a wood stove heating to keep you extra warm in the winter season. The exterior is offer a nice double detached garage, good size baby barn and the beautifully landscaped space with flowers and plants on the side of the home. Dont miss the opportunity to make this beautiful property your new home! Contact REALTOR® today to schedule a viewing. (id:24320) |
| CommunicationHigh Speed Internet | EquipmentWater Heater |
| FeaturesPaved driveway | OwnershipFreehold |
| Rental EquipmentWater Heater | TransactionFor sale |
| CoolingAir exchanger | Exterior FinishVinyl siding |
| FlooringCeramic Tile, Hardwood, Laminate | FoundationConcrete |
| Bathrooms (Half)0 | Bathrooms (Total)2 |
| Heating FuelElectric | HeatingBaseboard heaters, Heat Pump, Wood Stove |
| Size Interior1600 sqft | Storeys Total2 |
| Total Finished Area2080 sqft | TypeHouse |
| Utility WaterWell |
| Access TypeYear-round access | Land DispositionCleared |
| Landscape FeaturesLandscaped | SewerMunicipal sewage system |
| Size Irregular1451 SQM |
| Level | Type | Dimensions |
|---|---|---|
| Second level | Bedroom | 9.6x11.3 |
| Second level | Bedroom | 6.9x7.9 |
| Second level | Bedroom | 9.6x9.10 |
| Second level | Bedroom | 9.7x9.11 |
| Basement | Bedroom | 12.8x14.2 |
| Basement | Other | 5.11x12.9 |
| Basement | Living room | 12.8x18.11 |
| Basement | Utility room | 12.10x19.02 |
| Main level | Bedroom | 10.11x13.11 |
| Main level | Other | 5.9x10.11 |
| Main level | Family room | 13.3x16.10 |
| Main level | Living room | 11.8x20.1 |
| Main level | Kitchen | 9.10x19.3 |
| Main level | 4pc Bathroom | 8x19.6 |
| Main level | 4pc Bathroom | 12.6x14.10 |
| Main level | Foyer | 7.1x18.10 |
Listing Office: Royal LePage Atlantic
Data Provided by Greater Moncton REALTORS® du Grand Moncton
Last Modified :12/07/2024 11:30:08 AM
Powered by SoldPress.

















































