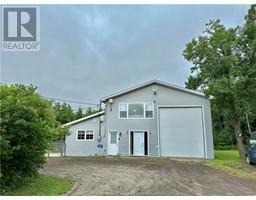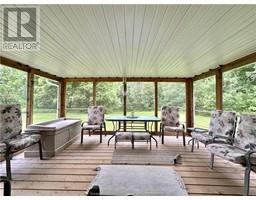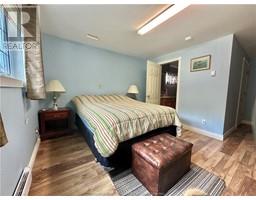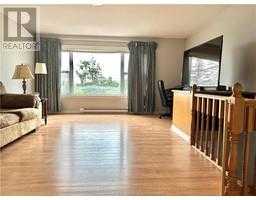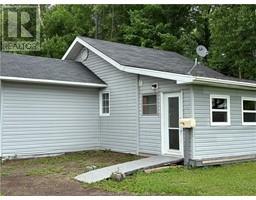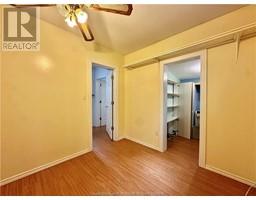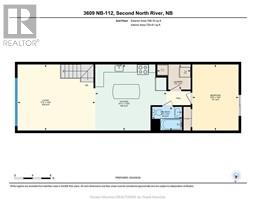| Bathrooms5 | Bedrooms5 |
| Property TypeSingle Family | Built in2008 |
| Building Area2300 square feet |
|
Welcome to this exceptional country living homestead at 3609 Route 112, New Brunswick! This unique property offers not just a beautiful home but also income opportunities with a multi-family setup and a massive detached garage, plus an on-property two-bedroom 670SF cottage. This property is perfectly situated just 9 minutes from downtown Salisbury, 5 minutes to the highway and 16 minutes from Magnetic Hill in Moncton, blending the best of country charm and city convenience. The main living area is spacious, measuring 50 x 42 feet, providing a generous 2100 square feet of living space. It features two bedrooms, each with its own ensuite bathroom, a large eat-in kitchen, and a versatile living room/office area. Step out from the living room into a large screened-in gazebo that overlooks a huge tree-lined backyard perfect for enjoying peaceful evenings. For those interested in extra living space, the upstairs apartment offers a comfortable one-bedroom unit with 750 square feet, its own laundry facilities, and a balcony with stunning views of the wooded backyard.The attached garage has a 14 foot garage door, providing ample storage space. Plus, theres a separate 30X46 Future Steel building, a handyman's dream, complete with a man door and an automatic garage door, and wood burning stove. The charming two-bedroom cottage next door has a covered porch & laundry facilities, its perfect for an aging family member or as a rental unit for additional income. (id:24320) Please visit : Multimedia link for more photos and information |
| CommunicationHigh Speed Internet | EquipmentPropane Tank |
| FeaturesWheelchair access | OwnershipFreehold |
| Rental EquipmentPropane Tank | StorageStorage Shed |
| TransactionFor sale |
| Architectural Style2 Level | Constructed Date2008 |
| FlooringCeramic Tile, Vinyl | FoundationConcrete Slab |
| Bathrooms (Half)1 | Bathrooms (Total)5 |
| Heating FuelElectric | HeatingBaseboard heaters |
| Size Interior2300 sqft | Total Finished Area2300 sqft |
| TypeHouse | Utility WaterDrilled Well |
| Access TypeYear-round access | AcreageYes |
| SewerSeptic System | Size Irregular1.62 acres |
| Surface WaterPond or Stream |
| Level | Type | Dimensions |
|---|---|---|
| Second level | Living room | 17.3x14.8 |
| Second level | Kitchen | 15.11x14.8 |
| Second level | Bedroom | 10.4x14.8 |
| Second level | Laundry room | 7.5x7.5 |
| Second level | 4pc Bathroom | 6.7x5.3 |
| Main level | Bedroom | 13.10x11.6 |
| Main level | Bedroom | 19.7x13.11 |
| Main level | Living room | 15.11x10.11 |
| Main level | Kitchen | 19.1x11.6 |
| Main level | 4pc Bathroom | 9.10x7.4 |
| Main level | Sunroom | 12x15.5 |
| Main level | 4pc Bathroom | 7.11x7.9 |
| Main level | 2pc Bathroom | 6.4x3.8 |
| Main level | Mud room | 15.11x10.11 |
| Main level | Utility room | 4.5x3.5 |
| Main level | Mud room | 7.5x15 |
| Main level | Kitchen | 13.9x15 |
| Main level | Bedroom | 8.6x8.7 |
| Main level | Bedroom | 9.3x11.5 |
| Main level | Foyer | 8.5x5.11 |
| Main level | 4pc Ensuite bath | 9.3x6 |
Listing Office: EXIT Realty Associates
Data Provided by Greater Moncton REALTORS® du Grand Moncton
Last Modified :29/06/2024 07:48:13 PM
Powered by SoldPress.

