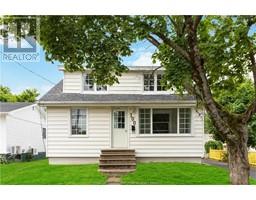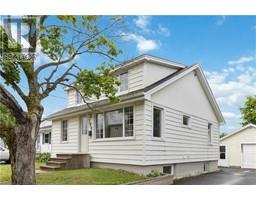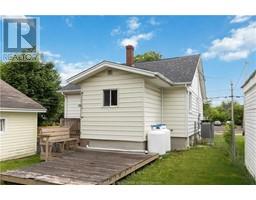| Bathrooms1 | Bedrooms2 |
| Property TypeSingle Family | Lot Size465 square feet |
| Building Area1188 square feet |
|
Welcome to 100 Atkinson Avenue, a centrally located story and a half home in Moncton. This property features 1 bathroom and upstairs you'll find 2 bedrooms, perfect for small families or first-time homebuyers! The partially finished basement offers additional living space, with a large family room, a non-conforming bedroom that could also be used as a home office, kids playroom or gym , and a large storage area. You'll appreciate the convenience of the detached garage for added storage, a paved driveway, providing plenty of parking. Situated in a central neighbourhood, this home is just minutes away from amenities, schools, parks, and public transportation. Don't miss your chance to make 100 Atkinson Avenue your new home. Schedule a viewing today! (id:24320) Please visit : Multimedia link for more photos and information |
| Amenities NearbyChurch, Public Transit, Shopping | CommunicationHigh Speed Internet |
| EquipmentWater Heater | FeaturesPaved driveway |
| OwnershipFreehold | Rental EquipmentWater Heater |
| TransactionFor sale |
| CoolingCentral air conditioning | Exterior FinishVinyl siding |
| FlooringHardwood, Laminate | FoundationBlock |
| Bathrooms (Half)0 | Bathrooms (Total)1 |
| Heating FuelPropane | Size Interior1188 sqft |
| Storeys Total1.5 | Total Finished Area1635 sqft |
| TypeHouse | Utility WaterMunicipal water |
| Size Total465 sqft|under 1/2 acre | Access TypeYear-round access |
| AmenitiesChurch, Public Transit, Shopping | SewerMunicipal sewage system |
| Size Irregular465 |
| Level | Type | Dimensions |
|---|---|---|
| Second level | Bedroom | 13.5x9.9 |
| Second level | Bedroom | 8.6x11.5 |
| Basement | Family room | 17.8x11.5 |
| Basement | Other | 10.7x11.9 |
| Basement | Laundry room | 7.3x9.1 |
| Basement | Utility room | 20x13.9 |
| Main level | Kitchen | 8.3x16 |
| Main level | Dining room | 11.1x8.9 |
| Main level | Living room | 12.2x11.8 |
| Main level | Foyer | 8.9x25.4 |
| Main level | 4pc Bathroom | 6.6x5.11 |
| Main level | Mud room | 8.7x9.7 |
Listing Office: EXP Realty
Data Provided by Greater Moncton REALTORS® du Grand Moncton
Last Modified :01/07/2024 10:48:17 AM
Powered by SoldPress.


































