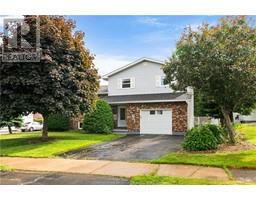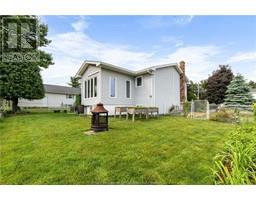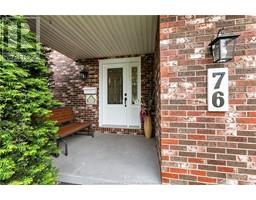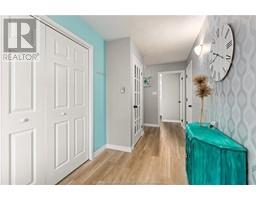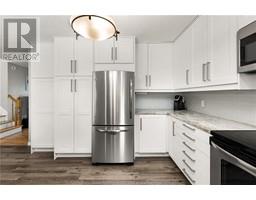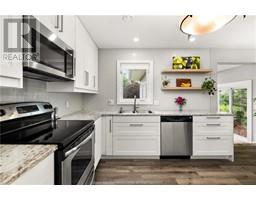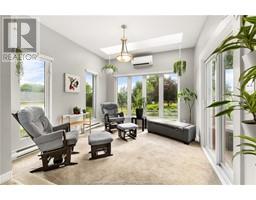| Bathrooms2 | Bedrooms3 |
| Property TypeSingle Family | Building Area1400 square feet |
|
Welcome to 76 Berry! Discover this gem in a beautiful neighborhood, close to all amenities and highways. The first floor welcomes you with a spacious entrance, a renovated half bathroom with laundry, and direct access to a garage with a workshop. The main living area features a newly renovated kitchen, a bright sunroom leading to a fully fenced backyard, and a large living room with an elegant accent wall. Upstairs, enjoy a large primary bedroom with double closets, two additional bedrooms, and a renovated full bathroom. The basement offers a bright family room, an office/rec room, and ample storage. Three new mini-split heat pumps and a new HRV system ensure year-round comfort. Must See! (id:24320) |
| CommunicationHigh Speed Internet | EquipmentWater Heater |
| FeaturesPaved driveway | OwnershipFreehold |
| Rental EquipmentWater Heater | TransactionFor sale |
| Architectural Style4 Level | Basement DevelopmentFinished |
| BasementCommon (Finished) | FoundationConcrete |
| Bathrooms (Half)1 | Bathrooms (Total)2 |
| Heating FuelElectric | HeatingBaseboard heaters, Heat Pump |
| Size Interior1400 sqft | Total Finished Area1800 sqft |
| TypeHouse | Utility WaterMunicipal water |
| Access TypeYear-round access | SewerMunicipal sewage system |
| Size Irregular697 Square Metres |
| Level | Type | Dimensions |
|---|---|---|
| Second level | Kitchen | 12x18 |
| Second level | Sunroom | 10.9x11.7 |
| Second level | Living room | 12x18 |
| Third level | Bedroom | 11.5x15.7 |
| Third level | Bedroom | 12.3x13.6 |
| Third level | Bedroom | 9.2x10 |
| Third level | 4pc Bathroom | 9x11 |
| Basement | Family room | 14.6x17.4 |
| Basement | Office | 8.9x14 |
| Main level | Foyer | 6.2x8.4 |
| Main level | 2pc Bathroom | 5.5x8.5 |
| Main level | Workshop | 9.4x10 |
Listing Office: Creativ Realty
Data Provided by Greater Moncton REALTORS® du Grand Moncton
Last Modified :29/07/2024 02:20:01 PM
Powered by SoldPress.

