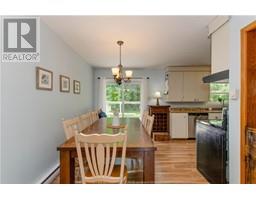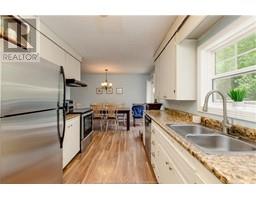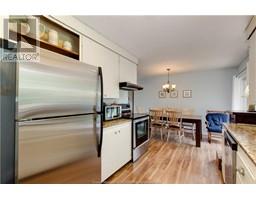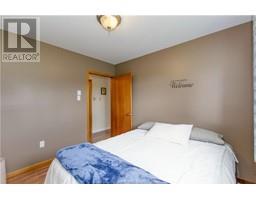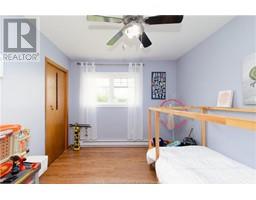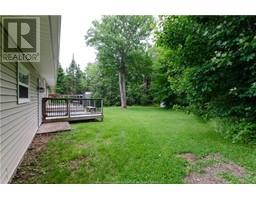| Bathrooms1 | Bedrooms3 |
| Property TypeSingle Family | Building Area1288 square feet |
|
COMING SOON!! VIEWINGS BEGIN AT SATURDAY JUNE 29TH AT 2PM. WELL BUILT AND BEAUTIFULLY MAINTAINED! 235 UPPER MOUNTAIN RD IN BOUNDARY CREEK IS A FANTASTIC LOCATION FOR BUYERS LOOKING FOR A SMALL ACREAGE PROPERTY ONLY MINUTES FROM GREATER MONCTON! This charming home is move in ready. Nestled on a partially cleared, partially treed 2.34 acre lot, this Home checks a lot of boxes for Buyers looking for a country lifestyle close to the city. Upon arrival, take a moment to take in the upgrades and features of the property. The windows were updated in 2016 and the shingles in 2021. There is a spacious detached garage and on the south-west corner of the property, you'll find a second building ideal for a variety of uses. Step inside the front entry and begin your tour. You can do this virtually now by clicking the Virtual Tour icon. The entry opens to a spacious Living room. Continue on and discover the eat-in kitchen with patio doors to the updated, 2-level back deck and private back yard. The inside entrance from the garage give access to the kitchen and the basement staircase. The central hallway leads to 3 bedrooms and the updated family bath, complete with main floor laundry and privacy entrance to the Primary Bedroom. The lower level offers one large finished room. There is ample space for future development and plenty of storage. Additional Features: Rogers Ignite Access, Generator Panel, Concrete Septic, Drilled Well with Submersible Pump, Ductless Heat Pump (id:24320) |
| CommunicationHigh Speed Internet | FeaturesLevel lot |
| OwnershipFreehold | StorageStorage Shed |
| TransactionFor sale |
| Architectural StyleBungalow | Basement DevelopmentPartially finished |
| BasementFull (Partially finished) | CoolingAir Conditioned |
| Exterior FinishVinyl siding | FlooringCarpeted, Ceramic Tile |
| FoundationConcrete | Bathrooms (Half)0 |
| Bathrooms (Total)1 | Heating FuelElectric |
| HeatingBaseboard heaters, Heat Pump | Size Interior1288 sqft |
| Storeys Total1 | Total Finished Area1949 sqft |
| TypeHouse | Utility WaterDrilled Well, Well |
| Access TypeYear-round access | AcreageYes |
| Landscape FeaturesPartially landscaped | SewerSeptic System |
| Size Irregular9488 Sqm |
| Level | Type | Dimensions |
|---|---|---|
| Basement | Family room | 24.6x13.9 |
| Basement | Family room | 12.5x21.10 |
| Basement | Storage | 12.6x29.11 |
| Basement | Utility room | 8.9x7.8 |
| Main level | Living room | 13x18.10 |
| Main level | Dining room | 13x9.10 |
| Main level | Kitchen | 9.2x12.5 |
| Main level | Bedroom | 13x13.7 |
| Main level | Bedroom | 10.2x9.4 |
| Main level | Bedroom | 13x9.10 |
| Main level | 5pc Bathroom | 13x10.4 |
Listing Office: Keller Williams Capital Realty
Data Provided by Greater Moncton REALTORS® du Grand Moncton
Last Modified :27/06/2024 02:28:39 PM
Powered by SoldPress.









