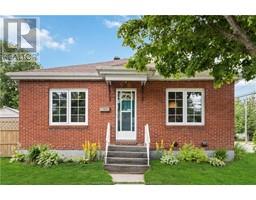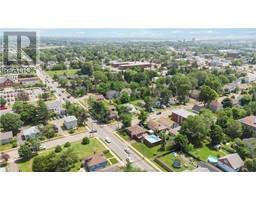| Bathrooms1 | Bedrooms1 |
| Property TypeSingle Family | Built in1959 |
| Building Area958 square feet |
|
Location, location, location! POOL WITH LARGE PATIO Welcome to 64 McSweeney Avenue! BEAUTIFUL HOME ! Possibility for a second bedroom .. Imagine a charming, well-maintained one-story house located in a vibrant, accessible neighbourhood. This home is Conveniently located just a short walk from Hospital, close proximity to several CCNB and university, and Colleges. The exterior of the house is red brick, solid structure, the modern kitchen is equipped with stainless steel appliances, ample cabinet and a pantry. The backyard is a true oasis, featuring a sparkling pool. There s plenty of space for lounging , dining, hosting summer parties. Tall privacy fence, mature trees making it a perfect sanctuary for relaxation. This house combines the convenience of urban living with the comforts of a well-kept home and it s the ideal blend of location, amenities and charm. Don't wait too long ! It will not last long! Call your REALTOR® today ! (id:24320) Please visit : Multimedia link for more photos and information |
| Amenities NearbyChurch, Golf Course, Public Transit, Shopping | EquipmentWater Heater |
| FeaturesLighting, Drapery Rods | OwnershipFreehold |
| PoolAbove ground pool | Rental EquipmentWater Heater |
| StorageStorage Shed | StructurePatio(s) |
| TransactionFor sale |
| AmenitiesStreet Lighting | AppliancesDishwasher, Hood Fan |
| Architectural StyleBungalow | Basement DevelopmentPartially finished |
| BasementCommon (Partially finished) | Constructed Date1959 |
| CoolingAir exchanger | Exterior FinishBrick |
| Fire ProtectionSmoke Detectors | FixtureDrapes/Window coverings |
| FlooringHardwood, Laminate, Ceramic | FoundationConcrete |
| Bathrooms (Half)0 | Bathrooms (Total)1 |
| Heating FuelElectric, Natural gas | HeatingBaseboard heaters, Forced air |
| Size Interior958 sqft | Storeys Total1 |
| Total Finished Area1289 sqft | TypeHouse |
| Utility WaterMunicipal water |
| Access TypeYear-round access | AmenitiesChurch, Golf Course, Public Transit, Shopping |
| FenceFence | Landscape FeaturesLandscaped |
| SewerMunicipal sewage system | Size Irregular758 Sq Meters |
| Level | Type | Dimensions |
|---|---|---|
| Basement | Other | 9x15 |
| Basement | Family room | 28x7 |
| Main level | Kitchen | 11x11 |
| Main level | Dining room | 11x11 |
| Main level | Living room | 11x13 |
| Main level | 3pc Bathroom | 10x6 |
| Main level | Bedroom | 11x11 |
Listing Office: EXP Realty
Data Provided by Greater Moncton REALTORS® du Grand Moncton
Last Modified :30/07/2024 01:39:00 PM
Powered by SoldPress.









































