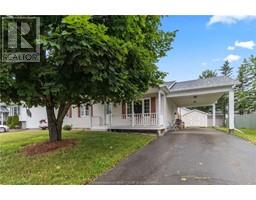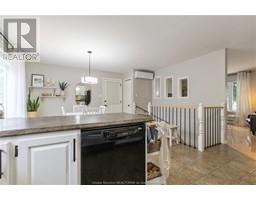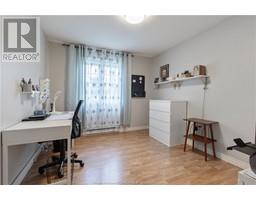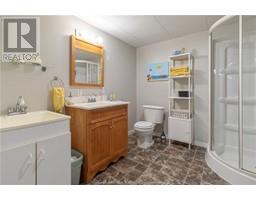| Bathrooms2 | Bedrooms3 |
| Property TypeSingle Family | Built in1991 |
| Building Area1176 square feet |
|
Bienvenue/Welcome to 113 Dolbeau in Dieppe. Located on a quiet neighborhood this well maintained home is ready for its new owners. The main level features an open concept with front living room that flows into the eat-in kitchen. Patio doors leads you to the peaceful backyard. Down the hall, you will find the primary bedroom, two additional bedrooms and 5 pc bathroom/laundry. The lower level has a living space with family room, two extra non-conforming bedrooms, 3 pc bathroom and large storage room. Extras include: ROOF re shingled in 2020, mini split heat pump for your comfort, storage shed (12X12), private backyard, large patio/deck, close to schools. Call today for more details and to book your own showing!! (id:24320) |
| Amenities NearbyGolf Course, Public Transit, Shopping | EquipmentWater Heater |
| FeaturesPaved driveway | OwnershipFreehold |
| Rental EquipmentWater Heater | StorageStorage Shed |
| StructurePatio(s) | TransactionFor sale |
| AmenitiesStreet Lighting | AppliancesCentral Vacuum |
| Architectural StyleBungalow | Basement DevelopmentFinished |
| BasementCommon (Finished) | Constructed Date1991 |
| CoolingAir exchanger | Exterior FinishVinyl siding |
| FlooringCeramic Tile, Hardwood, Laminate | FoundationConcrete |
| Bathrooms (Half)0 | Bathrooms (Total)2 |
| Heating FuelElectric | HeatingBaseboard heaters, Heat Pump |
| Size Interior1176 sqft | Storeys Total1 |
| Total Finished Area2182 sqft | TypeHouse |
| Utility WaterMunicipal water |
| Access TypeYear-round access | AmenitiesGolf Course, Public Transit, Shopping |
| Landscape FeaturesLandscaped | SewerMunicipal sewage system |
| Size Irregular666 SM |
| Level | Type | Dimensions |
|---|---|---|
| Basement | Family room | 11.6x19.4 |
| Basement | 3pc Bathroom | 8.10x8.0 |
| Basement | Other | 12.7x9.8 |
| Basement | Other | 12.2x12.0 |
| Basement | Games room | 12.9x11.8 |
| Basement | Storage | 17.0x10.7 |
| Main level | Dining room | 11.6x18.4 |
| Main level | Kitchen | 12.5x9.5 |
| Main level | Living room | 12.1x12.0 |
| Main level | Bedroom | 12.5x |
| Main level | Bedroom | 10.1x9.9 |
| Main level | Bedroom | 11.4x9.10 |
| Main level | 5pc Bathroom | Measurements not available |
Listing Office: EXIT Realty Associates
Data Provided by Greater Moncton REALTORS® du Grand Moncton
Last Modified :23/07/2024 12:20:08 PM
Powered by SoldPress.
































