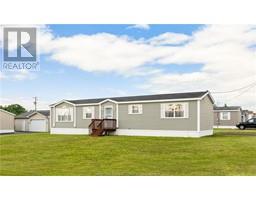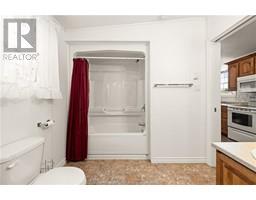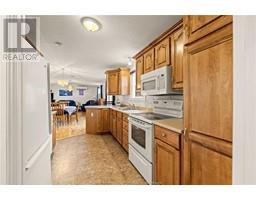| Bathrooms1 | Bedrooms1 |
| Property TypeSingle Family | Built in2009 |
| Building Area912 square feet |
|
Welcome to 10 Tobique lane in Domaine du Ruisseau! This 1 bedroom custom home is neat as a pin and awaiting new owners!! Large 12X12.6 bedroom with double closets, loads of kitchen cabinets with breakfast nook, 4pc bath with separate shower and tub, Dining/Living room combo with gleaming hardwood floors and newer mini split for heating and cooling. Patio doors off dining room to back deck. Fridge, stove, dishwasher, washer, dryer and baby barn to remain. Corner lot with double paved driveway. Close to all amenities, schools, public transportation. (id:24320) |
| Amenities NearbyChurch, Golf Course, Public Transit, Shopping | CommunicationHigh Speed Internet |
| EquipmentWater Heater | FeaturesLevel lot, Paved driveway |
| OwnershipLeasehold | Rental EquipmentWater Heater |
| TransactionFor sale |
| Architectural StyleMini | BasementCrawl space |
| Constructed Date2009 | CoolingAir exchanger, Air Conditioned |
| Exterior FinishVinyl siding | FlooringVinyl, Hardwood |
| Bathrooms (Half)0 | Bathrooms (Total)1 |
| Heating FuelElectric | HeatingBaseboard heaters, Heat Pump |
| Size Interior912 sqft | Total Finished Area912 sqft |
| TypeMobile Home | Utility WaterMunicipal water |
| Access TypeYear-round access | AmenitiesChurch, Golf Course, Public Transit, Shopping |
| Landscape FeaturesLandscaped | SewerMunicipal sewage system |
| Size Irregularleased land |
| Level | Type | Dimensions |
|---|---|---|
| Main level | Foyer | Measurements not available |
| Main level | Living room/Dining room | Measurements not available |
| Main level | Kitchen | Measurements not available |
| Main level | 4pc Bathroom | Measurements not available |
| Main level | Bedroom | Measurements not available |
| Main level | Laundry room | Measurements not available |
Listing Office: EXIT Realty Associates
Data Provided by Greater Moncton REALTORS® du Grand Moncton
Last Modified :29/07/2024 10:00:23 AM
Powered by SoldPress.





























