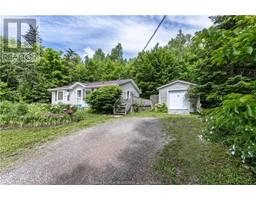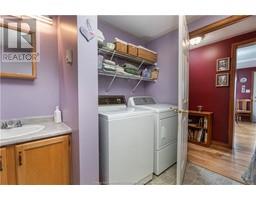| Bathrooms1 | Bedrooms2 |
| Property TypeSingle Family | Building Area1019 square feet |
|
STUNNING VIEW! This well-maintained one level bungalow offers a private landscaped yard with 1.75 acres and a recently added metal roof! Entering from the side door, you will enjoy easy access to the open concept kitchen and dining room which lead you through to the good sized living room. Down the hall you will find two large bedrooms and a four piece bathroom with laundry. Everything on one level for your convenience! Outside youve got a nice composite front step and a large deck on the side, ideal for enjoying the view. This home is a gardeners paradise with blooming flowers in the front yard and a vegetable garden and greenhouse in the backyard. This yard must be seen to be appreciated. Landscaped paths to storage sheds and additional seating areas located on the property. This private home with an amazing view is looking for a new owner. Don't miss your chance to make it your own, call today to see it for yourself! (id:24320) |
| CommunicationHigh Speed Internet | EquipmentWater Heater |
| OwnershipFreehold | Rental EquipmentWater Heater |
| TransactionFor sale |
| Architectural StyleBungalow | BasementCrawl space |
| Exterior FinishSteel, Vinyl siding | FlooringVinyl, Hardwood |
| Bathrooms (Half)0 | Bathrooms (Total)1 |
| Heating FuelElectric | HeatingBaseboard heaters |
| Size Interior1019 sqft | Storeys Total1 |
| Total Finished Area1019 sqft | TypeHouse |
| Utility WaterWell |
| Access TypeYear-round access | AcreageYes |
| Landscape FeaturesLandscaped | SewerSeptic System |
| Size Irregular7907 SQ M |
| Level | Type | Dimensions |
|---|---|---|
| Main level | Mud room | 8.2x3.6 |
| Main level | Kitchen | 10.3x9.10 |
| Main level | Dining room | 12.3x12.3 |
| Main level | Living room | 16.6x12.3 |
| Main level | Bedroom | 12.3x13.6 |
| Main level | 4pc Bathroom | 8.8x8.8 |
| Main level | Bedroom | 12.3x7.10 |
Listing Office: EXIT Realty Associates
Data Provided by Greater Moncton REALTORS® du Grand Moncton
Last Modified :30/06/2024 03:08:55 PM
Powered by SoldPress.






































