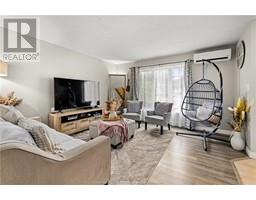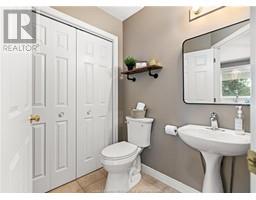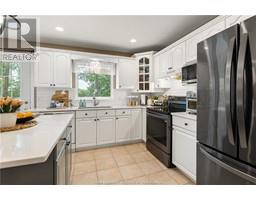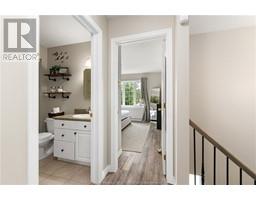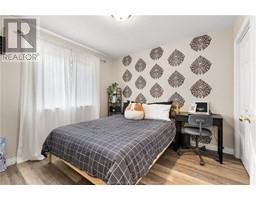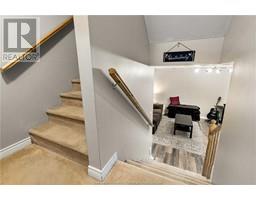| Bathrooms3 | Bedrooms4 |
| Property TypeSingle Family | Built in2003 |
| Building Area1350 square feet |
|
Welcome to 186 Rennick Rd! Nestled in a desirable neighborhood, this semi-detached home offers an exceptional blend of contemporary style and practical living spaces. Boasting 4 bedrooms and 3 baths, this residence is perfect for growing families or those seeking ample room to accommodate guests. Step inside to discover a bright ambiance, highlighted by a sleek living room, powder room, white kitchen featuring a nice backsplash, dishwasher & convenient center island. The kitchen opens seamlessly into the dining area, which in turn provides easy access to the back deck. Upstairs, three well-appointed bedrooms await, complemented by a shared family bath designed for convenience and comfort. The master bedroom offers a tranquil retreat with ample closet space and a serene atmosphere. The lower level adds to the home's appeal with a spacious family room, ideal for movie nights or casual gatherings. An additional bedroom and a three-piece bath on this level provide flexibility for guests or can serve as a private home office. Outside, the fenced backyard ensures privacy and security, creating an inviting space for children and pets to play freely. A paved driveway adds convenience and curb appeal. You need to see this one quickly as it won't last! Call or text today to book your showing. (id:24320) |
| Amenities NearbyPublic Transit | CommunicationHigh Speed Internet |
| EquipmentWater Heater | FeaturesLevel lot, Central island, Paved driveway |
| OwnershipFreehold | Rental EquipmentWater Heater |
| StorageStorage Shed | TransactionFor sale |
| AmenitiesStreet Lighting | AppliancesCentral Vacuum |
| Basement DevelopmentPartially finished | BasementCommon (Partially finished) |
| Constructed Date2003 | Construction Style AttachmentSemi-detached |
| Exterior FinishVinyl siding | FlooringHardwood, Laminate, Ceramic |
| FoundationConcrete | Bathrooms (Half)1 |
| Bathrooms (Total)3 | Heating FuelElectric |
| HeatingBaseboard heaters, Heat Pump | Size Interior1350 sqft |
| Storeys Total2 | Total Finished Area1700 sqft |
| TypeHouse | Utility WaterMunicipal water |
| Access TypeYear-round access | AmenitiesPublic Transit |
| FenceFence | Landscape FeaturesLandscaped |
| SewerMunicipal sewage system | Size Irregular36 feet x 105 feet approx |
| Level | Type | Dimensions |
|---|---|---|
| Second level | Bedroom | 15x11.6 |
| Second level | Bedroom | 10x10 |
| Second level | Bedroom | 10x10 |
| Second level | 4pc Bathroom | Measurements not available |
| Basement | Family room | 16x15 |
| Basement | 3pc Bathroom | Measurements not available |
| Basement | Bedroom | 12x11.6 |
| Main level | Foyer | 7x5.6 |
| Main level | Living room | 13.6x12.6 |
| Main level | Kitchen | 21x12 |
| Main level | 2pc Bathroom | Measurements not available |
Listing Office: EXIT Realty Associates
Data Provided by Greater Moncton REALTORS® du Grand Moncton
Last Modified :28/06/2024 01:51:15 PM
Powered by SoldPress.





