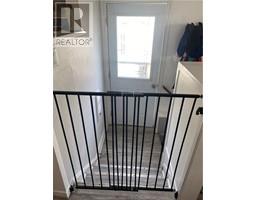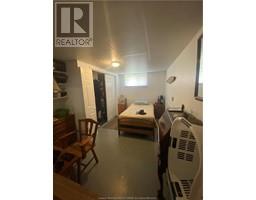| Bathrooms2 | Bedrooms4 |
| Property TypeSingle Family | Building Area960 square feet |
|
Welcome to Riverview! This home is near all amenities where you have everything from restaurants to shopping Malls and close to the highway. This lovely 4 Bedroom home has two bedrooms upstairs and two downstairs. There is a bathroom upstairs and down. With the right imagination you can turn this into a potential in-law suite or rental unit. The basement is nearly finished, except for the floors. Over 1300 sqft in total. Dishwasher hookup is available. Updates: Metal roof 2016, electrical panel 2014, Mini Split 2018... This home has a Mini Split to save on all those unwanted high power bills, a spacious deck in the back that would be lovely to invite guests. The shrubs and greenery makes it feel very inviting and a great little oasis for your family. (id:24320) |
| EquipmentWater Heater | OwnershipFreehold |
| Rental EquipmentWater Heater | TransactionFor sale |
| FoundationConcrete | Bathrooms (Half)0 |
| Bathrooms (Total)2 | HeatingHeat Pump |
| Size Interior960 sqft | Total Finished Area960 sqft |
| TypeHouse | Utility WaterMunicipal water |
| Access TypeYear-round access | SewerMunicipal sewage system |
| Size Irregular650 SqMt |
| Level | Type | Dimensions |
|---|---|---|
| Basement | Bedroom | 12x11 |
| Basement | Bedroom | 13x10 |
| Basement | 3pc Bathroom | 6x4.6 |
| Basement | Other | 24x10 |
| Main level | Living room | 19x11 |
| Main level | Kitchen | 11x9 |
| Main level | Bedroom | 18x12 |
| Main level | Bedroom | 12x8 |
| Main level | Dining room | 12x8 |
| Main level | 4pc Bathroom | 8x5 |
Listing Office: EXP Realty
Data Provided by Greater Moncton REALTORS® du Grand Moncton
Last Modified :02/07/2024 07:08:51 PM
Powered by SoldPress.
































