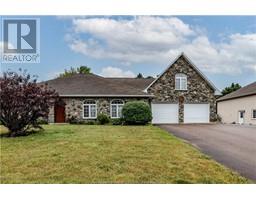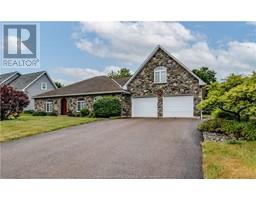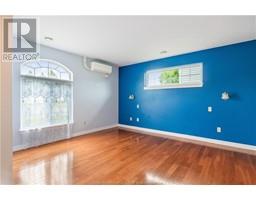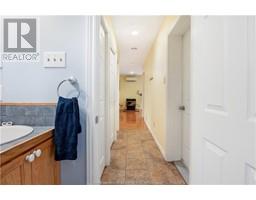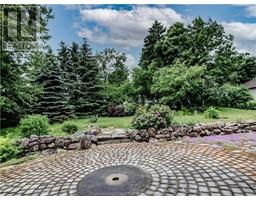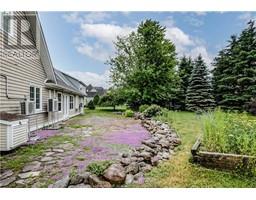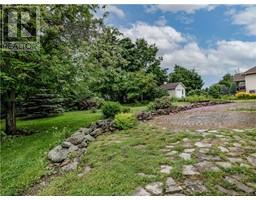| Bathrooms2 | Bedrooms2 |
| Property TypeSingle Family | Built in2003 |
| Lot Size1074.4 square feet | Building Area1370 square feet |
|
Welcome to 10 Larosette, this charming French style country stone home boasts cathedral ceilings in the open concept great room with open concept and attractive warm lighting fixtures accommodates a living area for relaxing and entertaining as well as a dining area adjacent to the galley kitchen with breakfast space at the other end. It also includes a secluded media and reading corner. Off the living area is a large Master bedroom with an attractive ensuite featuring a jetted whirlpool tub adorned by an originally created mosaic artwork and a walk-in closet. A large dedicated laundry room offers space for sewing, crafting or hobbies. The bright upper floor second bedroom with its large floor space and windows facing the front and back of the house could also accommodate a studio and/or a games room. The bright sunroom has an original floor tile design that creates a unique focal point in the interior design concept. This room provides a serene retreat overlooking a delightful backyard whose features inspire, tranquility and enhances the home's peaceful atmosphere. This area provide relaxation as well as a perfect area for friendly gatherings and barbecues. An outside storage shed as well as a secured generator are attached to the back wall of the house. There is a storage and/or work room in the two-car garage as well. This property offers comfort and privacy without sacrificing the conveniences offered in this welcoming coastal town, a perfect place to call home. (id:24320) |
| Amenities NearbyPublic Transit, Shopping | CommunicationHigh Speed Internet |
| EquipmentWater Heater | FeaturesLighting, Paved driveway |
| OwnershipFreehold | Rental EquipmentWater Heater |
| TransactionFor sale |
| AppliancesJetted Tub, Central Vacuum | Architectural StyleBungalow |
| Constructed Date2003 | FoundationConcrete Slab |
| Bathrooms (Half)0 | Bathrooms (Total)2 |
| Heating FuelElectric | HeatingBaseboard heaters, Heat Pump |
| Size Interior1370 sqft | Storeys Total1 |
| Total Finished Area1370 sqft | TypeHouse |
| Utility WaterMunicipal water |
| Size Total1074.4 sqft|under 1/2 acre | Access TypeYear-round access |
| AmenitiesPublic Transit, Shopping | SewerMunicipal sewage system |
| Size Irregular1074.4 |
| Level | Type | Dimensions |
|---|---|---|
| Second level | Bedroom | 18.6x10 |
| Main level | Living room | 28x11.7 |
| Main level | Living room/Dining room | 9x15.25 |
| Main level | Laundry room | 9.5x7.2 |
| Main level | Sunroom | 16.2x7.75 |
| Main level | Kitchen | 12.5x4.5 |
| Main level | Bedroom | 18.6x10 |
| Main level | 3pc Ensuite bath | 11.9x10 |
| Main level | Den | 12.9x10 |
| Main level | Mud room | 10.25x3.2 |
| Main level | 3pc Bathroom | 5x6 |
Listing Office: EXIT Realty Associates
Data Provided by Greater Moncton REALTORS® du Grand Moncton
Last Modified :29/07/2024 09:39:23 AM
Powered by SoldPress.

