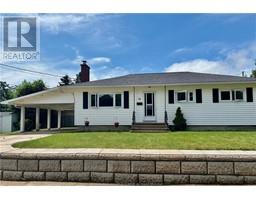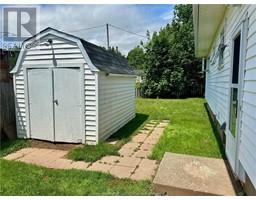| Bathrooms1 | Bedrooms3 |
| Property TypeSingle Family | Building Area1003 square feet |
|
Welcome to 18 Bissett Ave in the VERY POPULAR NEW WEST END of Moncton. Close to Centennial Park where you can enjoy a public outdoor pool, walking trails, playgrounds, dog parks, tennis courts and much more. This family friendly neighborhood has both English and French Schools within walking distance. You will love the convenient carport on these hot summer days. Entering in through the front door is the bright living room/dining room combination with hardwood floors and the ambience of the traditional fireplace (not used). The kitchen has been updated with lots of cabinets and counter space for all your cooking needs. Completing this level is the 4pc family bathroom and 3 bedrooms. The lower level is presently used for laundry and storage. The back door leads directly to the basement for rental potential. Inside has been freshly painted! Quick Closing Available. (id:24320) |
| Amenities NearbyChurch, Public Transit, Shopping | CommunicationHigh Speed Internet |
| EquipmentWater Heater | OwnershipFreehold |
| Rental EquipmentWater Heater | TransactionFor sale |
| AmenitiesStreet Lighting | Architectural StyleBungalow |
| Basement DevelopmentUnfinished | BasementCommon (Unfinished) |
| Exterior FinishVinyl siding | FlooringCeramic Tile, Hardwood |
| FoundationConcrete | Bathrooms (Half)0 |
| Bathrooms (Total)1 | Heating FuelElectric |
| HeatingBaseboard heaters, Forced air | Size Interior1003 sqft |
| Storeys Total1 | Total Finished Area1003 sqft |
| TypeHouse | Utility WaterMunicipal water |
| Access TypeYear-round access | AmenitiesChurch, Public Transit, Shopping |
| Land DispositionCleared | SewerMunicipal sewage system |
| Size Irregular576 sq metres |
| Level | Type | Dimensions |
|---|---|---|
| Basement | Storage | 37.11x21.11 |
| Main level | Kitchen | 11.8x9.1 |
| Main level | Living room | 18.11x11.1 |
| Main level | Dining room | 7.8x8.1 |
| Main level | 4pc Bathroom | Measurements not available |
| Main level | Bedroom | 12.2x10 |
| Main level | Bedroom | 12.5x8.1 |
| Main level | Bedroom | 9.6x8.7 |
Listing Office: RE/MAX Avante
Data Provided by Greater Moncton REALTORS® du Grand Moncton
Last Modified :02/07/2024 11:09:22 AM
Powered by SoldPress.




















