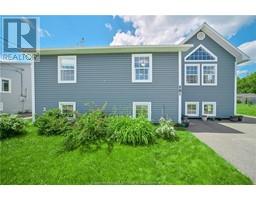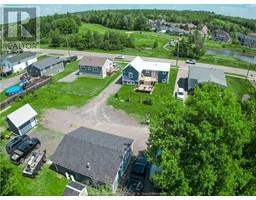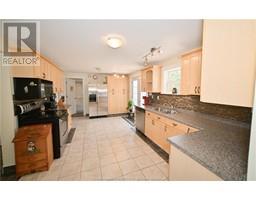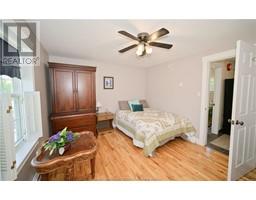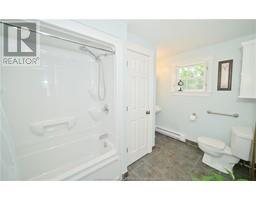| Bathrooms2 | Bedrooms3 |
| Property TypeSingle Family | Lot Size0.41 square feet |
| Building Area1152 square feet |
|
Visit REALTOR® website for additional information. Nestled in desirable Brookside West, these 3 beds, 2 bath home offers the epitome of comfortable living. Situated on an extra-large city lot backing up on a brook, this property boasts an expansive outdoor space perfect for the outdoor enthusiasts. As you step inside, you are greeted by a warm and inviting interior. The spacious living/dining room features large windows and cathedral ceilings that flood the space with natural light. Retreat to the downstairs master bedroom or you could use the upstairs bedroom as the Master and easily transform the downstairs area into a in law suite or rental unit (extra 1100 sqft. The two additional bedrooms are perfect for guests, children, or even a home office. Step outside to discover the view of the prestigious Westhills Golf Course. Conveniently located near Brookside Mall, restaurants, Kilarney Lane, and schools, this home offers the perfect blend of tranquility, space and urban convenience (5 minutes to downtown). Dont miss this rare opportunity in Brookside West. (id:24320) Please visit : Multimedia link for more photos and information |
| Amenities NearbyGolf Course, Public Transit, Shopping | EquipmentWater Heater |
| FeaturesPaved driveway | OwnershipFreehold |
| Rental EquipmentWater Heater | StructurePatio(s) |
| TransactionFor sale |
| AmenitiesStreet Lighting | Architectural StyleSplit level entry, 2 Level |
| Basement DevelopmentFinished | BasementCommon (Finished) |
| Exterior FinishVinyl siding | FlooringCeramic Tile, Hardwood |
| FoundationConcrete | Bathrooms (Half)0 |
| Bathrooms (Total)2 | HeatingBaseboard heaters, Heat Pump |
| Size Interior1152 sqft | Total Finished Area2304 sqft |
| TypeHouse | Utility WaterMunicipal water |
| Size Total0.41 sqft|under 1/2 acre | Access TypeYear-round access |
| AmenitiesGolf Course, Public Transit, Shopping | Land DispositionCleared |
| SewerMunicipal sewage system | Size Irregular0.41 |
| Surface WaterPond or Stream |
| Level | Type | Dimensions |
|---|---|---|
| Basement | Bedroom | 13.9x12 |
| Basement | Other | 14x15 |
| Basement | Exercise room | 10.5x15.5 |
| Basement | 3pc Bathroom | 10.5x9 |
| Basement | Bedroom | 9.5x10 |
| Main level | Kitchen | 19.5x11.8 |
| Main level | Living room | 16x30 |
| Main level | Bedroom | 11x12.9 |
| Main level | 3pc Bathroom | 11.2x6.9 |
Listing Office: PG Direct Realty Ltd.
Data Provided by Greater Moncton REALTORS® du Grand Moncton
Last Modified :31/07/2024 09:19:23 AM
Powered by SoldPress.

