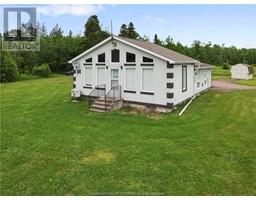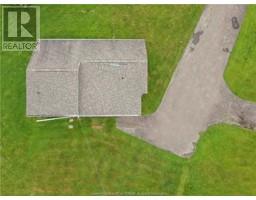| Bathrooms1 | Bedrooms2 |
| Property TypeSingle Family | Built in2010 |
| Building Area1100 square feet |
|
*Click on link for 3D virtual tour of this property*Are you looking for a year round or summer retreat? If so, welcome to 87 Caissie Rd, a waterfront peaceful oasis awaiting new owners. This stunning property offers an unparalleled living experience with panoramic water views that stretch as far as the eye can see. The exterior offers 2.6 acres of land, perfect for enjoying the outdoors while soaking up the sun and enjoying the serene sights & sounds of the bay. As you walk in, the sun room is sure to please those that want to appreciate the view in all weather. Living room is spacious, opens to eat-in kitchen with lots of cupboards & centre island. Remainder of home offers 2 bedrooms & 3 PC bath. Home can be sold turnkey, ideal for those looking to buy a cottage or use it as a rental. Other features include mini split for climate control, vaulted ceilings, storage shed & much more. Dont miss your chance to own this piece of paradise in Grand Digue! (id:24320) Please visit : Multimedia link for more photos and information |
| EquipmentWater Heater | FeaturesCentral island, Paved driveway |
| OwnershipFreehold | Rental EquipmentWater Heater |
| TransactionFor sale | WaterfrontWaterfront |
| Architectural StyleBungalow | BasementCrawl space |
| Constructed Date2010 | Exterior FinishStucco |
| FlooringLaminate | FoundationConcrete |
| Bathrooms (Half)0 | Bathrooms (Total)1 |
| Heating FuelElectric | HeatingBaseboard heaters, Heat Pump |
| Size Interior1100 sqft | Storeys Total1 |
| Total Finished Area1100 sqft | TypeHouse |
| Utility WaterDrilled Well |
| Access TypeRoad access, Year-round access | AcreageYes |
| Landscape FeaturesLandscaped | SewerSeptic System |
| Size Irregular10600 SQM/2.62 Acres |
| Level | Type | Dimensions |
|---|---|---|
| Main level | Living room | 15.3x27.2 |
| Main level | Kitchen | 12x11.4 |
| Main level | Dining room | 10.8x7.11 |
| Main level | Bedroom | 11.10x7.11 |
| Main level | Bedroom | 7.7x10.11 |
| Main level | 3pc Bathroom | 7.5x7.7 |
| Main level | Sunroom | 22.10x7.5 |
Listing Office: RE/MAX Avante
Data Provided by Greater Moncton REALTORS® du Grand Moncton
Last Modified :04/07/2024 12:52:04 PM
Powered by SoldPress.








































