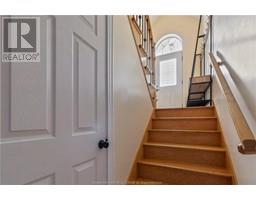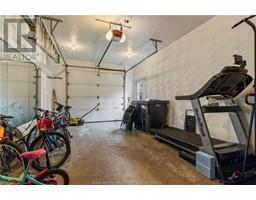| Bathrooms2 | Bedrooms5 |
| Property TypeSingle Family | Built in2010 |
| Building Area1218 square feet |
|
Welcome to 73 Grand Trunk! This charming split-entry home in Moncton, NB, offers 5 bedrooms and 2 baths, and is conveniently located right next to the serene Centennial Park. The main floor boasts a spacious open living area, highlighted by an elegant kitchen with gleaming granite countertops and a stunning backsplash. You'll also find two bedrooms, a full bathroom, and an attached garage on this level. The finished basement features two more bedrooms, a 3-piece bath, a laundry/storage room, and a large family room with beautiful hardwood floors. Additionally, the home is equipped with a mini split heat pump for year-round comfort, and new shingles in Dec 2022. Don't miss out on this fantastic property call today for your personal showing! (id:24320) |
| Amenities NearbyPublic Transit | EquipmentWater Heater |
| FeaturesPaved driveway | OwnershipFreehold |
| Rental EquipmentWater Heater | TransactionFor sale |
| AmenitiesStreet Lighting | Architectural StyleSplit level entry, 2 Level |
| Basement DevelopmentFinished | BasementCommon (Finished) |
| Constructed Date2010 | Construction Style AttachmentSemi-detached |
| Fire ProtectionSmoke Detectors | FlooringCeramic Tile, Hardwood |
| FoundationConcrete | Bathrooms (Half)0 |
| Bathrooms (Total)2 | Heating FuelElectric |
| HeatingBaseboard heaters, Heat Pump | Size Interior1218 sqft |
| Total Finished Area2306 sqft | TypeHouse |
| Utility WaterMunicipal water |
| Access TypeYear-round access | AmenitiesPublic Transit |
| Landscape FeaturesLandscaped | SewerMunicipal sewage system |
| Size Irregular386 Sq Meters |
| Level | Type | Dimensions |
|---|---|---|
| Basement | Bedroom | 11.4x20.1 |
| Basement | Bedroom | 9.8x12.9 |
| Basement | Bedroom | 14.6x13.32 |
| Basement | 3pc Bathroom | 9.7x6 |
| Basement | Laundry room | 12.2x9.8 |
| Main level | Living room | 19x11 |
| Main level | Kitchen | 13x15 |
| Main level | Dining room | 11x9 |
| Main level | Bedroom | 11x13 |
| Main level | Bedroom | 9x11 |
| Main level | 4pc Bathroom | 9.7x8.3 |
Listing Office: EXIT Realty Associates
Data Provided by Greater Moncton REALTORS® du Grand Moncton
Last Modified :02/07/2024 04:10:48 PM
Powered by SoldPress.









































