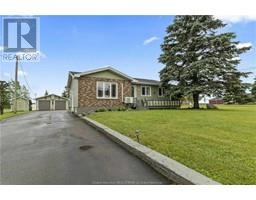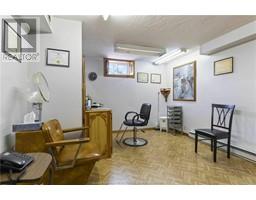| Bathrooms2 | Bedrooms3 |
| Property TypeSingle Family | Built in1986 |
| Lot Size0.49 square feet | Building Area1006 square feet |
|
Visit REALTOR® website for additional information. This well-maintained bungalow offers an eat-in kitchen with ample cabinet & counter space, leading to a large patio overlooking the backyard. Features include a spacious living room with an electric fireplace, two oversized bedrooms, & a full bath with main floor laundry. Hardwood & ceramic flooring throughout the main floor. The finished basement includes a large family room with built-ins, a former fully functional hair salon convertible to a full bath, another finished room, plus a half bath, storage room, & cold room. A paved driveway leads to a 24 x 32 insulated & heated garage with its own electrical entrance & workshop. Additional amenities include a baby barn, gazebo, landscaped yard with shrubs, & a fenced-in backyard. Roof replaced in 2023. Doors, siding, windows & garage are only 6 years old. (id:24320) |
| Amenities NearbyChurch, Shopping | CommunicationHigh Speed Internet |
| FeaturesPaved driveway | OwnershipFreehold |
| StorageStorage Shed | TransactionFor sale |
| AmenitiesStreet Lighting | AppliancesCentral Vacuum |
| Architectural Style2 Level | Basement DevelopmentFinished |
| BasementFull (Finished) | Constructed Date1986 |
| CoolingAir exchanger, Air Conditioned | Exterior FinishBrick, Vinyl siding |
| Fire ProtectionSmoke Detectors | FlooringCeramic Tile, Hardwood, Laminate |
| FoundationConcrete | Bathrooms (Half)1 |
| Bathrooms (Total)2 | Heating FuelElectric |
| HeatingBaseboard heaters, Heat Pump | Size Interior1006 sqft |
| Total Finished Area1723 sqft | TypeHouse |
| Utility WaterDrilled Well, Well |
| Size Total0.49 sqft|under 1/2 acre | Access TypeYear-round access |
| AmenitiesChurch, Shopping | FenceFence |
| Landscape FeaturesLandscaped | SewerMunicipal sewage system |
| Size Irregular0.49 |
| Level | Type | Dimensions |
|---|---|---|
| Basement | Other | 27x13 |
| Basement | Office | 15.1x11.9 |
| Basement | Bedroom | 16x11.4 |
| Basement | 2pc Bathroom | Measurements not available |
| Basement | Storage | 9x11.7 |
| Main level | Kitchen | 9.8x10.2 |
| Main level | Dining room | 7.8x12 |
| Main level | Living room | 18.1x12.7 |
| Main level | Bedroom | 16.8x10.7 |
| Main level | Bedroom | 12.1x11.7 |
| Main level | 4pc Bathroom | Measurements not available |
Listing Office: PG Direct Realty Ltd.
Data Provided by Greater Moncton REALTORS® du Grand Moncton
Last Modified :23/07/2024 07:59:00 AM
Powered by SoldPress.













