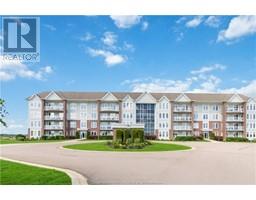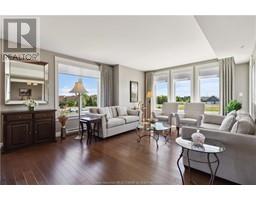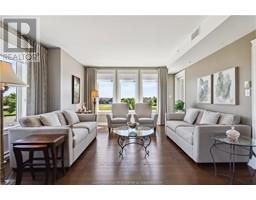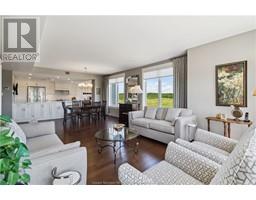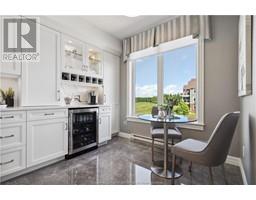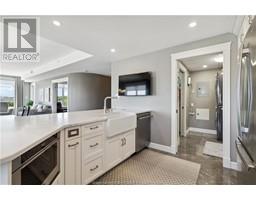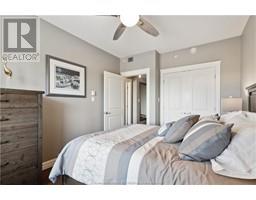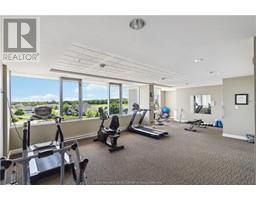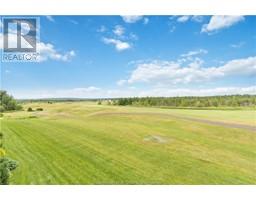| Bathrooms2 | Bedrooms2 |
| Property TypeSingle Family | Built in2009 |
| Building Area1581 square feet |
|
Welcome to Your New Home: Stunning Executive Corner Condo with Southern Exposure Discover the epitome of comfortable living in this climate-controlled, sun-drenched condo located in the prestigious Oaks building at the Royal Oaks Golf Course. Heres why youll fall in love with this 2-bedroom + den and kitchen gem: Southern Exposure: Enjoy abundant natural light and highly efficient winter heating thanks to the suns warm embrace. The upgraded kitchen features sleek quartz countertops and backsplasha chefs dream! Not only is the entryway adorned with porcelain flooring, but the kitchen and laundry room also boast this elegant material. Beautifully appointed with brand-new appliances, this condo is ready for you to move in and start enjoying the good life. Additional features include an open-style kitchen, 9-foot ceilings, large windows with golf course views, and a private glass-railed balcony. The primary bedroom offers a 4-piece ensuite and a HUGE walk-in closet. Dont miss out on this exceptional opportunity! Contact your REALTOR® today to schedule a viewing. (id:24320) Please visit : Multimedia link for more photos and information |
| Amenities NearbyGolf Course, Shopping | CommunicationHigh Speed Internet |
| EquipmentWater Heater | FeaturesCentral island, Wheelchair access, Paved driveway, Drapery Rods |
| OwnershipCondominium/Strata | Rental EquipmentWater Heater |
| StorageStorage Shed | TransactionFor sale |
| AmenitiesStreet Lighting | AppliancesDishwasher, Hood Fan |
| Constructed Date2009 | CoolingAir exchanger, Central air conditioning |
| Exterior FinishBrick, Hardboard | Fire ProtectionSecurity system, Smoke Detectors |
| FlooringCeramic Tile, Hardwood | FoundationConcrete |
| Bathrooms (Half)0 | Bathrooms (Total)2 |
| Heating FuelElectric | HeatingBaseboard heaters, Heat Pump |
| Size Interior1581 sqft | Total Finished Area1581 sqft |
| TypeApartment | Utility WaterMunicipal water |
| Access TypeYear-round access | AmenitiesGolf Course, Shopping |
| Landscape FeaturesSprinkler system, Landscaped | SewerMunicipal sewage system |
| Size IrregularAs Per Condo Plan |
| Level | Type | Dimensions |
|---|---|---|
| Main level | Kitchen | 18.8x11.3 |
| Main level | Laundry room | Measurements not available |
| Main level | Dining room | 11.9x15 |
| Main level | Living room | 17x15 |
| Main level | Den | 16x14.6 |
| Main level | Bedroom | 12.6x10 |
| Main level | Bedroom | 16.2x11.6 |
| Main level | 3pc Ensuite bath | 11.2x7 |
| Main level | Other | 11.2x6.2 |
| Main level | 4pc Bathroom | 10x6.2 |
Listing Office: EXP Realty
Data Provided by Greater Moncton REALTORS® du Grand Moncton
Last Modified :09/07/2024 05:48:15 PM
Powered by SoldPress.

