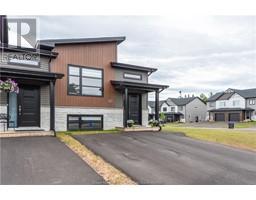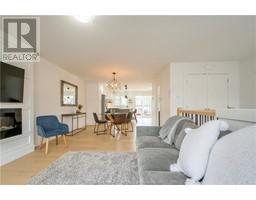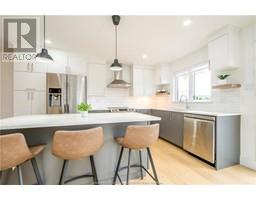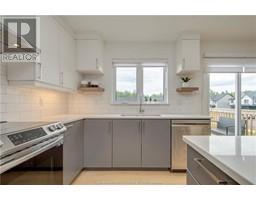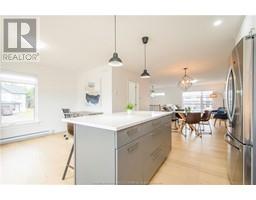| Bathrooms2 | Bedrooms3 |
| Property TypeSingle Family | Built in2023 |
| Lot Size569.5 square feet | Building Area690 square feet |
|
2023 BUILD... 137 NEWCOMBE IN THE DESIRABLE GROVE HAMLET, .LARGE CORNER LOT. THIS HOME IS TURN KEY! INVESTORS TAKE NOTE: Executive semi split, quartz counter tops, Quartz island top, upgraded kitchen with all the modern assemblies in the cabinetry. Custom blinds throughout, new stainless steel appliances and newly fully furnished. The main level shows a beautiful bright design with open concept living space a featured wall with fireplace offering lovely ambiance in the cooler months. Beautiful clean bright customer kitchen and dining area with access to the patio and back yard. The lower level consists of Primary bedroom and 2 other bedrooms to accommodate a family. Double paved driveway, large deck with underneath storage. .Conveniently located near Ecole Champlain with easy access to hwys, walking & biking trails, and 5 minutes from the Moncton airport. Schedule your private viewing today! (id:24320) Please visit : Multimedia link for more photos and information |
| Amenities NearbyChurch, Golf Course, Public Transit, Shopping | EquipmentWater Heater |
| FeaturesCentral island, Lighting, Paved driveway | OwnershipFreehold |
| Rental EquipmentWater Heater | StructurePatio(s) |
| TransactionFor sale |
| AppliancesDishwasher | Constructed Date2023 |
| Construction Style AttachmentSemi-detached | CoolingAir exchanger |
| Exterior FinishVinyl siding | Fireplace PresentYes |
| Fire ProtectionSmoke Detectors | FlooringCeramic Tile, Laminate |
| FoundationConcrete | Bathrooms (Half)1 |
| Bathrooms (Total)2 | Heating FuelElectric |
| HeatingBaseboard heaters, Heat Pump | Size Interior690 sqft |
| Total Finished Area1339 sqft | TypeHouse |
| Utility WaterMunicipal water |
| Size Total569.5 sqft|under 1/2 acre | Access TypeYear-round access |
| AmenitiesChurch, Golf Course, Public Transit, Shopping | Land DispositionCleared |
| SewerMunicipal sewage system | Size Irregular569.5 |
| Level | Type | Dimensions |
|---|---|---|
| Basement | 5pc Bathroom | 9.4x7.10 |
| Basement | Bedroom | 11.6x14.3 |
| Basement | Bedroom | 9.2x11.1 |
| Basement | Bedroom | 9.1x11 |
| Main level | Living room | 12.3x15.1 |
| Main level | Dining room | 12.3x7.6 |
| Main level | Kitchen | 12.3x13.6 |
| Main level | Office | 6.10x12.5 |
| Main level | 2pc Bathroom | 6.6x5.7 |
Listing Office: Royal LePage Atlantic
Data Provided by Greater Moncton REALTORS® du Grand Moncton
Last Modified :14/07/2024 03:19:56 PM
Powered by SoldPress.

