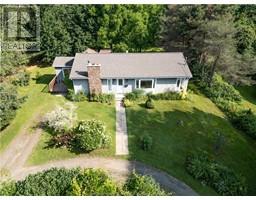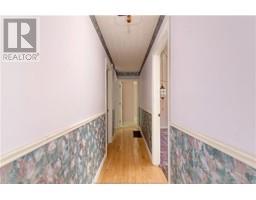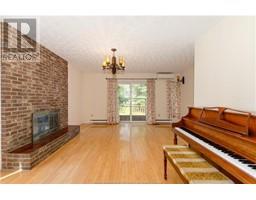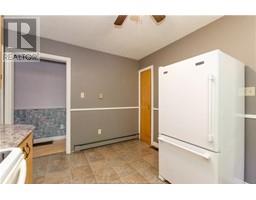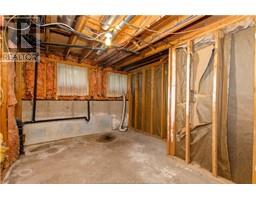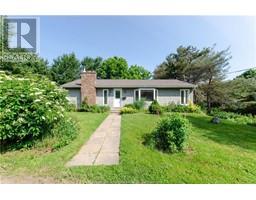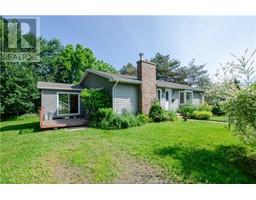| Bathrooms2 | Bedrooms3 |
| Property TypeSingle Family | Building Area1457 square feet |
|
EXCEPTIONAL CURB APPEAL/EXECUTIVE BUNGALOW/LOWER COVERDALEWelcome to 47 Dryden located just minutes from Riverview, this executive bungalow is ready for new owners. The main level boasts 3 bedrooms, 2 bathrooms, kitchen, living room, dining room and a 4 season sunroom. The lower level has laundry, a large family room and a non conforming bedroom and tons of storage space. This property has hardwood floors, large windows, and a newer asphalt roof. The exterior has been updated leaving the inside ready for a fresh look. Patio doors from the living room leading to the back deck with mature trees offering privacy. This home is built solid with 2x6 construction & real plywood floors. This rural property offers all the luxuries of private rural living on a quiet side street yet is close to Riverview & Moncton for shopping. Offering the best of both worlds. Quick closing available, contact your REALTOR® today to book a showing. (id:24320) |
| Amenities NearbyChurch, Golf Course, Shopping | CommunicationHigh Speed Internet |
| EquipmentWater Heater | Rental EquipmentWater Heater |
| TransactionFor sale |
| Architectural StyleBungalow | Basement DevelopmentPartially finished |
| BasementCommon (Partially finished) | Exterior FinishWood siding |
| FlooringCarpeted, Hardwood | FoundationConcrete |
| Bathrooms (Half)0 | Bathrooms (Total)2 |
| Heating FuelElectric | HeatingBaseboard heaters |
| Size Interior1457 sqft | Storeys Total1 |
| Total Finished Area1860 sqft | TypeHouse |
| Utility WaterWell |
| Access TypeYear-round access | AmenitiesChurch, Golf Course, Shopping |
| Size Irregular0.70 acres |
| Level | Type | Dimensions |
|---|---|---|
| Basement | Family room | 20.4x12.5 |
| Basement | Other | 13.1x11.3 |
| Main level | Bedroom | 11.2x15.2 |
| Main level | Bedroom | 14.6x13.2 |
| Main level | 3pc Ensuite bath | 7.3x4.7 |
| Main level | 4pc Bathroom | 7.3x8.3 |
| Main level | Bedroom | 11.8x12.6 |
| Main level | Living room | 16.2x15.2 |
| Main level | Dining room | 10.2x13.3 |
| Main level | Kitchen | 13.2x9.7 |
| Main level | Enclosed porch | 12x12.9 |
Listing Office: Keller Williams Capital Realty
Data Provided by Greater Moncton REALTORS® du Grand Moncton
Last Modified :29/07/2024 11:20:36 AM
Powered by SoldPress.

