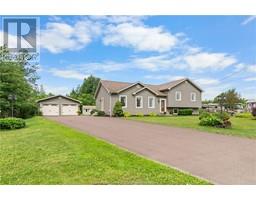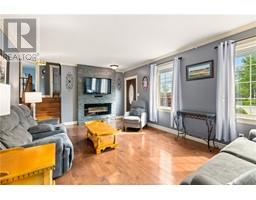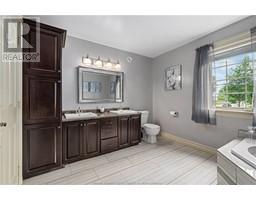| Bathrooms2 | Bedrooms3 |
| Property TypeSingle Family | Built in2010 |
| Building Area1609 square feet |
|
Welcome to 1320 Ryan Street, this one of a kind property located in the popular North End of Moncton. The home is situated on a half acre of land which gives you that backyard that you've been searching for while still in the city limits. Backyard is home to a 22x28 detached garage that's heated and insulated along with the heated inground pool that's fenced in. You also have the covered patio addition that puts the cherry on the top of this backyard. Another great part of the home is it is heated and cooled with a geo-thermal ducted heat pump which sets it apart from others and gives you those low power bills with them averaging 258 over the past 8 months which includes heating the pool. Entering the home from the side entrance you're in the large kitchen with ample amounts of cupboard & countertop space. This flows into the dining room which even with an 8 seater table still has lot's of room. The sunken living room has a great feature wall and the half bath/laundry finishes off this floor. Upstairs is the primary bedroom with walk-in closet, a second bedroom and a large bathroom with a soaker tub and seperate shower. Downstairs you have the 3rd bedroom for the home and a fair sized family room. Your utility room that houses your air exchanger, geo-thermal heat pump and more is also down here. The home also features 900 sqft of crawl space under the main floor for all of your storage! Once again don't miss out on this one of a kind property, book your showing today! (id:24320) |
| Amenities NearbyPublic Transit | CommunicationHigh Speed Internet |
| EquipmentWater Heater | FeaturesPaved driveway |
| OwnershipFreehold | PoolOutdoor pool |
| Rental EquipmentWater Heater | StorageStorage Shed |
| StructurePatio(s) | TransactionFor sale |
| AmenitiesStreet Lighting | Architectural Style2 Level |
| Basement DevelopmentPartially finished | BasementCrawl space (Partially finished) |
| Constructed Date2010 | Exterior FinishVinyl siding |
| FlooringCeramic Tile, Hardwood, Laminate | FoundationConcrete |
| Bathrooms (Half)1 | Bathrooms (Total)2 |
| Heating FuelGeo Thermal | HeatingForced air, Heat Pump |
| Size Interior1609 sqft | Total Finished Area2232 sqft |
| TypeHouse | Utility WaterWell |
| Access TypeYear-round access | AmenitiesPublic Transit |
| SewerMunicipal sewage system | Size Irregular2026 Sq Meters |
| Level | Type | Dimensions |
|---|---|---|
| Second level | Bedroom | 13x14.4 |
| Second level | Bedroom | 11.25x10.25 |
| Second level | 5pc Bathroom | 9.75x12.25 |
| Basement | Bedroom | 12.6x10.6 |
| Basement | Family room | 22.5x12.6 |
| Basement | Utility room | Measurements not available |
| Main level | Kitchen | 17.5x12.25 |
| Main level | Dining room | 17x14 |
| Main level | Living room | 13.3x19.1 |
| Main level | 2pc Bathroom | 6.25x9.4 |
Listing Office: RE/MAX Avante
Data Provided by Greater Moncton REALTORS® du Grand Moncton
Last Modified :06/07/2024 07:48:30 PM
Powered by SoldPress.

















































