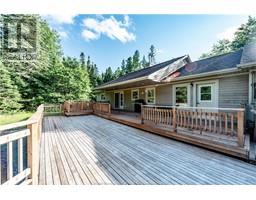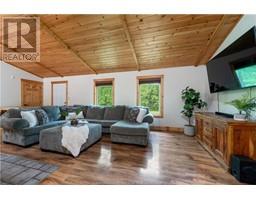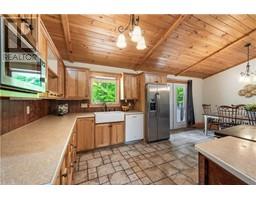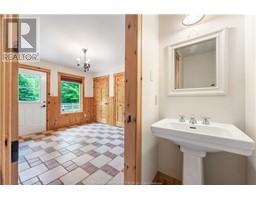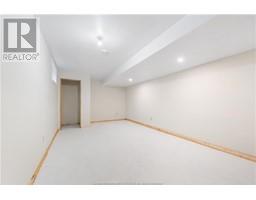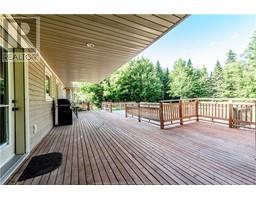| Bathrooms1 | Bedrooms2 |
| Property TypeSingle Family | Built in2013 |
| Building Area1584 square feet |
|
Discover rustic tranquility just 20 minutes from Moncton at this charming country property. Nestled on a sprawling 12-acre lot adorned with towering trees and serene ponds, this retreat offers a peaceful escape from city life. A large double car garage and looping driveway keep the home comfortably set back from the road, enhancing privacy and convenience. Ideal for outdoor enthusiasts, enjoy a private batting cage for kids or explore nature trails meandering through the picturesque landscape. Embrace the essence of country living with this unique opportunity to create your own haven just a short drive from urban conveniences. This home boasts 2 bedrooms on the main floor, and 2 non conforming bedrooms in the basement. Architectural ceilings throughout the main floor opens the space into the large kitchen and living room Complete with another fireplace for nice cozy nights. A large utility room and wood room with fireplace, with wood chute into the basement for ease of loading. This home has it all. Contact your Realtor® today for a viewing. (id:24320) |
| Amenities NearbyChurch, Shopping | EquipmentWater Heater |
| FeaturesLighting | OwnershipFreehold |
| Rental EquipmentWater Heater | TransactionFor sale |
| AppliancesJetted Tub | Architectural StyleBungalow |
| Basement DevelopmentPartially finished | BasementFull (Partially finished) |
| Constructed Date2013 | CoolingAir exchanger |
| Exterior FinishWood siding | Fireplace PresentYes |
| FlooringCeramic Tile, Hardwood | FoundationConcrete |
| Bathrooms (Half)0 | Bathrooms (Total)1 |
| HeatingForced air, Heat Pump, Wood Stove | Size Interior1584 sqft |
| Storeys Total1 | Total Finished Area2072 sqft |
| TypeHouse | Utility WaterWell |
| Access TypeYear-round access | AcreageYes |
| AmenitiesChurch, Shopping | Landscape FeaturesLandscaped |
| SewerSeptic System | Size Irregular12.95 Acres |
| Surface WaterPond or Stream |
| Level | Type | Dimensions |
|---|---|---|
| Basement | Other | Measurements not available |
| Basement | Other | Measurements not available |
| Basement | Cold room | Measurements not available |
| Basement | Utility room | Measurements not available |
| Basement | Utility room | Measurements not available |
| Main level | Bedroom | Measurements not available |
| Main level | Bedroom | Measurements not available |
| Main level | Kitchen | Measurements not available |
| Main level | Dining room | Measurements not available |
| Main level | 4pc Bathroom | Measurements not available |
| Main level | Living room | Measurements not available |
| Main level | Foyer | Measurements not available |
Listing Office: Keller Williams Capital Realty
Data Provided by Greater Moncton REALTORS® du Grand Moncton
Last Modified :29/07/2024 10:40:24 AM
Powered by SoldPress.

