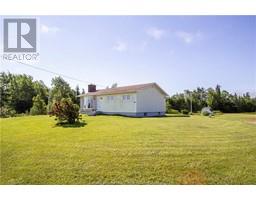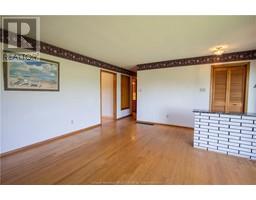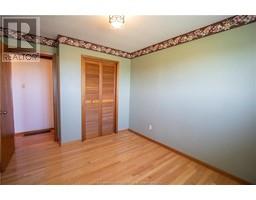| Bathrooms1 | Bedrooms3 |
| Property TypeSingle Family | Building Area1120 square feet |
|
LARGE BUNGALOW JUST OUTSIDE OF SACKVILLE TOWN LIMITS! This home sits on a .7 acre corner lot. Through the front door is a spacious living room with bow window and fireplace. A large bright eat-in kitchen at the back has a door to the back deck. Down the hall is the primary bedroom, two guest bedrooms, and a full 4pc bathroom. The basement is partially finished with a rec room, two non-conforming bedrooms, a furnace room, and a laundry room. Outside there is a great backyard with a shed. County taxes but just a few minutes drive to downtown! (id:24320) Please visit : Multimedia link for more photos and information |
| EquipmentWater Heater | Rental EquipmentWater Heater |
| TransactionFor sale |
| Basement DevelopmentPartially finished | BasementFull (Partially finished) |
| FoundationConcrete | Bathrooms (Half)0 |
| Bathrooms (Total)1 | Heating FuelOil |
| HeatingForced air | Size Interior1120 sqft |
| Total Finished Area1920 sqft | TypeHouse |
| Utility WaterWell |
| Access TypeYear-round access | SewerSeptic System |
| Size Irregular2861 Square Meters |
| Level | Type | Dimensions |
|---|---|---|
| Basement | Family room | 17.3x12.10 |
| Basement | Other | 9.5x12.10 |
| Basement | Other | 13.8x7.2 |
| Basement | Den | 9x8.6 |
| Basement | Utility room | Measurements not available |
| Basement | Laundry room | Measurements not available |
| Main level | Living room | 17.8x15.1 |
| Main level | Kitchen | 17.4x11.9 |
| Main level | Bedroom | 12.6x11.9 |
| Main level | Bedroom | 9.6x10.11 |
| Main level | Bedroom | 9.4x12 |
| Main level | 4pc Bathroom | 4.11x11.9 |
Listing Office: RE/MAX Sackville Realty Ltd.
Data Provided by Greater Moncton REALTORS® du Grand Moncton
Last Modified :09/07/2024 09:48:51 AM
Powered by SoldPress.








































