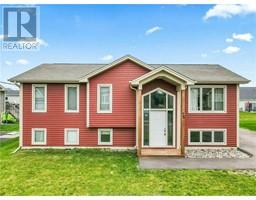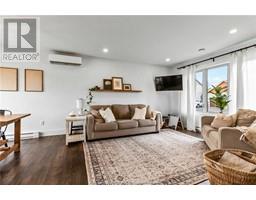| Bathrooms1 | Bedrooms3 |
| Property TypeSingle Family | Built in2019 |
| Building Area965 square feet |
|
Visit REALTOR® website for additional information. The main floor features a bright living room with dark hardwood floors. The kitchen offers plenty of cabinet and counter space along with an island and dining area. Patio doors off the dining area lead to a deck overlooking the back yard. Three bedrooms are located on the main floor including the primary with double closet. Completing the main floor is a full 3 piece bathroom. The basement is finished with a large family room and laundry room along with a bonus room which could easily be a fourth bedroom. The basement is also roughed in for a second washroom. A double wide paved driveway and shed are bonus features along with a mini split heat pump. All kitchen appliances to remain. The yard is landscaped and the property sits in a quiet neighbourhood near all the amenities Shediac has to offer. (id:24320) Please visit : Multimedia link for more photos and information |
| Amenities NearbyChurch, Shopping | CommunicationHigh Speed Internet |
| FeaturesLighting, Paved driveway | OwnershipFreehold |
| StorageStorage Shed | StructurePatio(s) |
| TransactionFor sale |
| AmenitiesStreet Lighting | Architectural StyleSplit level entry, 2 Level |
| Basement DevelopmentFinished | BasementFull (Finished) |
| Constructed Date2019 | CoolingAir exchanger, Air Conditioned |
| Exterior FinishVinyl siding | Fire ProtectionSmoke Detectors |
| FlooringCeramic Tile, Hardwood | FoundationConcrete |
| Bathrooms (Half)0 | Bathrooms (Total)1 |
| Heating FuelElectric | HeatingBaseboard heaters, Heat Pump |
| Size Interior965 sqft | Total Finished Area1816 sqft |
| TypeHouse | Utility WaterMunicipal water |
| Access TypeYear-round access | AmenitiesChurch, Shopping |
| Landscape FeaturesLandscaped | SewerMunicipal sewage system |
| Size Irregular.15ac |
| Level | Type | Dimensions |
|---|---|---|
| Basement | Family room | 21.6x21.4 |
| Basement | Other | 21.6x14.2 |
| Basement | Laundry room | 10.6x8.7 |
| Main level | Living room | 11.6x16.2 |
| Main level | Kitchen | 11.6x10.9 |
| Main level | Dining room | 11.6x8.8 |
| Main level | Bedroom | 11.3x12.7 |
| Main level | Bedroom | 9.9x9.2 |
| Main level | Bedroom | 10.5x12.7 |
| Main level | 4pc Bathroom | 8x7.11 |
Listing Office: PG Direct Realty Ltd.
Data Provided by Greater Moncton REALTORS® du Grand Moncton
Last Modified :19/07/2024 01:39:05 PM
Powered by SoldPress.













