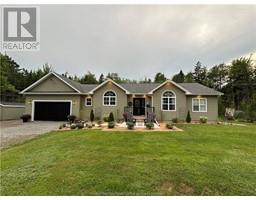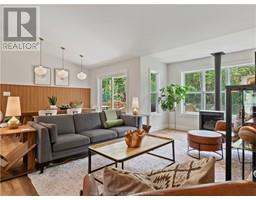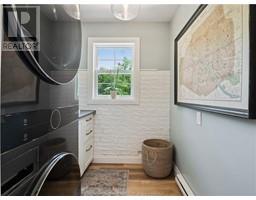| Bathrooms2 | Bedrooms6 |
| Property TypeSingle Family | Built in2011 |
| Building Area1734 square feet |
|
Modern design meets country living in this fully renovated 6-bedroom, 2-bathroom home located in the highly desired Irishtown area, just minutes from Moncton. The kitchen features granite countertops and backsplash, a large island, updated cabinets and brand-new appliances. The main living area boasts vaulted ceilings, creating an inviting space perfect for entertaining complemented by luxury vinyl flooring throughout. Finishing the main floor is the primary bedroom with walk in closet and fully renovated ensuite bathroom and two additional good sized bedrooms and a fully renovated main bathroom. The basement, partially finished with 3 bedrooms, offers potential for an in-law suite with a private entrance through the garage and plumbing rough-ins for an additional bathroom. The home sits on over 3 acres and beautifully landscaped yard, complete with new walkways and flower beds and a bountiful garden offering apples, pears, peaches, cherries and berries. The attached double car garage and toy garage with side door is offers additional storage options / workshop area. The side entrance to the garage also offers access into the basement. The property features a new mini-split heat pump and water filtration system. Call today to book your private tour and check out the MATTERPORT virtual tour link! (id:24320) Please visit : Multimedia link for more photos and information |
| Amenities NearbyChurch, Golf Course, Shopping | CommunicationHigh Speed Internet |
| EquipmentWater Heater | OwnershipFreehold |
| Rental EquipmentWater Heater | StructurePatio(s) |
| TransactionFor sale |
| AppliancesCentral Vacuum | Architectural StyleRaised ranch |
| Basement DevelopmentPartially finished | BasementCommon (Partially finished) |
| Constructed Date2011 | CoolingAir exchanger |
| Exterior FinishVinyl siding | FlooringVinyl |
| FoundationConcrete | Bathrooms (Half)0 |
| Bathrooms (Total)2 | Heating FuelElectric, Propane |
| HeatingBaseboard heaters, Heat Pump, Wood Stove | Size Interior1734 sqft |
| Total Finished Area2294 sqft | TypeHouse |
| Utility WaterDrilled Well |
| Access TypeYear-round access | AcreageYes |
| AmenitiesChurch, Golf Course, Shopping | Landscape FeaturesLandscaped |
| SewerSeptic System | Size Irregular1.55 Hectares |
| Level | Type | Dimensions |
|---|---|---|
| Basement | Bedroom | 13.3x11.6 |
| Basement | Bedroom | 10.11x13.11 |
| Basement | Bedroom | 13.1x11.2 |
| Main level | Kitchen | 14x17.0 |
| Main level | Dining room | 10.8x8 |
| Main level | Living room | 12.9x15.8 |
| Main level | Foyer | 10.4x5 |
| Main level | Mud room | 6.4x4 |
| Main level | Laundry room | 6.4x7.2 |
| Main level | 5pc Bathroom | 11.3x6 |
| Main level | Bedroom | 15.4x12 |
| Main level | 5pc Ensuite bath | 11.4x9 |
| Main level | Bedroom | 11.1x11 |
| Main level | Bedroom | 11.5x11.7 |
Listing Office: Keller Williams Capital Realty
Data Provided by Greater Moncton REALTORS® du Grand Moncton
Last Modified :09/07/2024 08:08:58 PM
Powered by SoldPress.

















































