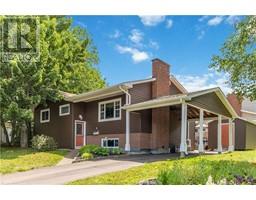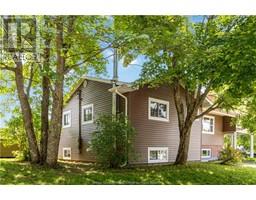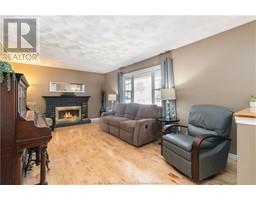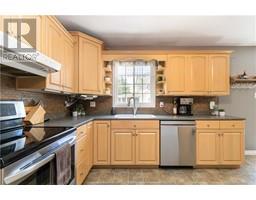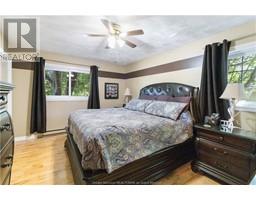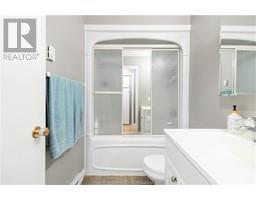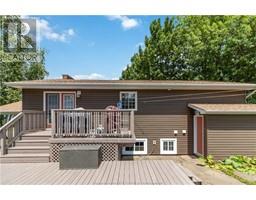| Bathrooms2 | Bedrooms4 |
| Property TypeSingle Family | Building Area845 square feet |
|
Welcome to this impeccably cared for split entry home located in the heart of Riverview. Perfect for families seeking the slower paced lifestyle, with the convince of being close to all amenities. Minutes away from grocery stores, Tim Hortons, and an easy commute into Moncton. This property boasts a well-designed layout featuring 2 bedrooms on the upper level and 2 non-conforming bedrooms on the lower level, providing ample space for a growing family. The main floor includes a full bathroom and a spacious eat-in kitchen equipped with a garburator and lots of cupboard space, with Fridge, stove, dishwasher. The cozy family room with wood stove on the lower level offers a warm and inviting space for family gatherings and relaxation. Lots of extra storage space in the utility/ Laundry room, with washer, and dryer included. Step outside to discover a beautiful backyard oasis, complete with a large deck perfect for entertaining or simply enjoying the surroundings. The property also features ample storage options with 2 sheds and a carport, catering to all your storage needs. Dont miss the opportunity to make this wonderful house your new home! (id:24320) Please visit : Multimedia link for more photos and information |
| FeaturesPaved driveway | OwnershipFreehold |
| TransactionFor sale |
| AppliancesGarburator | FlooringCarpeted, Vinyl, Hardwood |
| FoundationConcrete | Bathrooms (Half)1 |
| Bathrooms (Total)2 | Heating FuelElectric |
| HeatingBaseboard heaters, Heat Pump, Wood Stove | Size Interior845 sqft |
| Total Finished Area1561 sqft | TypeHouse |
| Utility WaterMunicipal water |
| Access TypeYear-round access | SewerMunicipal sewage system |
| Size Irregular743 Sq Meters |
| Level | Type | Dimensions |
|---|---|---|
| Basement | Family room | 14.3x13 |
| Basement | 2pc Bathroom | 7.7x4.9 |
| Basement | Bedroom | 7.7x10.8 |
| Basement | Bedroom | 10.8x11 |
| Basement | Addition | 16x10.8 |
| Basement | Utility room | 10.2x14.9 |
| Main level | Kitchen | 22x11.7 |
| Main level | Living room | 18x11.3 |
| Main level | Foyer | 7x7 |
| Main level | 4pc Bathroom | 5.8x5 |
| Main level | Bedroom | 10.8x9.5 |
| Main level | Bedroom | 15x10.8 |
Listing Office: EXIT Realty Associates
Data Provided by Greater Moncton REALTORS® du Grand Moncton
Last Modified :21/07/2024 03:19:44 PM
Powered by SoldPress.

