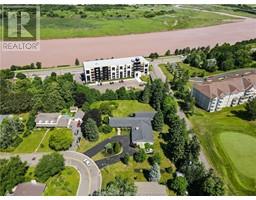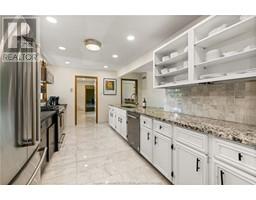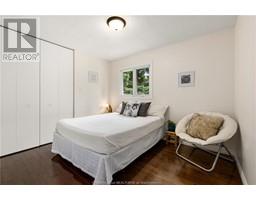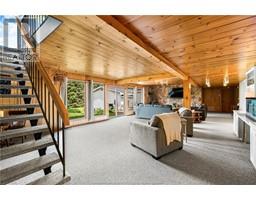| Bathrooms5 | Bedrooms5 |
| Property TypeSingle Family | Built in1970 |
| Building Area3150 square feet |
|
3 ZONE CENTRAL HEATING/INDOOR POOL WITH DECTRON COMMERCIAL POOL HEATER- DEHUMIDIFIER/1+ ACRE MATURE LOT WITH PRIVATE BACKYARD/OWN ENTRANCE TO THE MONCTON GOLF CLUB COURSE! Welcome to your dream executive bungalow, sprawling over 6000 sq ft and nestled on a serene 1+ acre lot. Surrounded by mature trees and partially fenced, this property offers unmatched privacy and tranquility. The home boasts five bedrooms and five bathrooms! Upon entering the front door, you are greeted by a large hallway with a grand living room to your left. To the right you will find the pantry. The other side of the main floor features an updated kitchen with marble tile and Granite Countertops, two tone cabinets, new appliances and new high gloss tile flooring. The formal dining room area has a large window view overlooking the Downtown Moncton Skyline. The main floor is completed with the primary bedroom with fire place and large updated 5PC ensuite, 2nd family room, 4 other bedrooms and 2 additional bathrooms. Down to the finished basement, which has a large living space with a fireplace and walkout basement. An additional living area features a propane fireplace. Down the hall you will find a laundry area and bathroom to the right and to the left is two pool shower stalls and pool area. The pool is full size and 8 Feet Deep. The backyard also has an abundance of area to enjoy! Embrace the opportunity to own this exquisite property and experience a lifestyle of unparalleled luxury and serenity. (id:24320) Please visit : Multimedia link for more photos and information |
| Amenities NearbyChurch, Golf Course | CommunicationHigh Speed Internet |
| EquipmentWater Heater | FeaturesLighting, Paved driveway |
| OwnershipFreehold | PoolIndoor pool |
| Rental EquipmentWater Heater | TransactionFor sale |
| AmenitiesStreet Lighting | Architectural StyleBungalow |
| Basement DevelopmentFinished,Partially finished | BasementCommon (Finished), Common (Partially finished) |
| Constructed Date1970 | CoolingAir exchanger |
| Exterior FinishStone, Vinyl siding | Fireplace PresentYes |
| FlooringCarpeted, Ceramic Tile, Vinyl | FoundationConcrete |
| Bathrooms (Half)2 | Bathrooms (Total)5 |
| HeatingForced air, Heat Pump | Size Interior3150 sqft |
| Storeys Total1 | Total Finished Area6124 sqft |
| TypeHouse | Utility WaterMunicipal water |
| Access TypeYear-round access | AcreageYes |
| AmenitiesChurch, Golf Course | Landscape FeaturesPartially landscaped |
| SewerMunicipal sewage system | Size Irregular4298 Metric |
| Level | Type | Dimensions |
|---|---|---|
| Basement | Storage | 9.3x13.2 |
| Basement | Office | 20.9x15.7 |
| Basement | Other | 5.75x3.5 |
| Basement | Family room | 32.1x20.7 |
| Basement | 2pc Bathroom | 5.4x5.7 |
| Basement | Other | 15.2x20.8 |
| Basement | Other | 5.75x3.5 |
| Main level | Kitchen | 16.2x9.5 |
| Main level | Dining room | 13.1x10.1 |
| Main level | Living room | 16.2x23.3 |
| Main level | Bedroom | 13.3x16.2 |
| Main level | 4pc Ensuite bath | 9.2x18.2 |
| Main level | Bedroom | 11.1x9.6 |
| Main level | Bedroom | 11.1x9.6 |
| Main level | Bedroom | 11.1x9.6 |
| Main level | Bedroom | 12.11x14.9 |
| Main level | Family room | 16x15.1 |
| Main level | 3pc Bathroom | 8x5.7 |
| Main level | 4pc Bathroom | 8x7.1 |
| Main level | 2pc Bathroom | 3.11x4.5 |
| Main level | Foyer | 11.1x10.7 |
| Main level | Laundry room | 13.2x9.2 |
Listing Office: Keller Williams Capital Realty
Data Provided by Greater Moncton REALTORS® du Grand Moncton
Last Modified :22/07/2024 05:01:14 PM
Powered by SoldPress.


















































