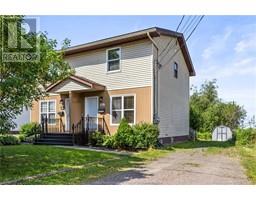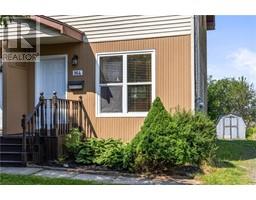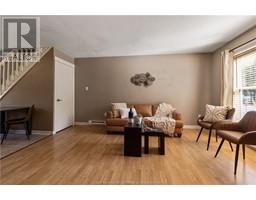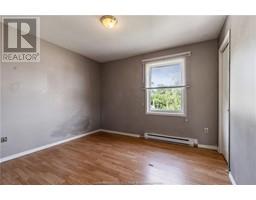| Bathrooms1 | Bedrooms2 |
| Property TypeSingle Family | Built in1985 |
| Building Area878 square feet |
|
Welcome to 164 Thomas St. This 2 bedroom semi is centrally located in Dieppe. As you walk in, you will be greeted by the open concept living room / kitchen / dining area. The large living room window lets in an abundance of natural light. The kitchen is a good size with oak cabinets offering plenty of storage and a dining nook. Upstairs are 2 good size bedrooms with large of closet space, and a 3pc bathroom. The unfinished basement is wide open and left for your imagination. Laundry area is in the basement. The backyard has a baby barn and a large patio accessible from the kitchen and open to the good size backyard. With a bit of TLC this affordable semi could be the perfect home for your family or investment property! Taxes are based on non-owner occupied. (id:24320) |
| EquipmentWater Heater | OwnershipFreehold |
| Rental EquipmentWater Heater | StructurePatio(s) |
| TransactionFor sale |
| Architectural Style2 Level | Basement DevelopmentUnfinished |
| BasementCommon (Unfinished) | Constructed Date1985 |
| Construction Style AttachmentSemi-detached | Exterior FinishVinyl siding, Wood siding |
| FlooringVinyl, Laminate | FoundationConcrete |
| Bathrooms (Half)0 | Bathrooms (Total)1 |
| Heating FuelElectric | HeatingBaseboard heaters |
| Size Interior878 sqft | Total Finished Area878 sqft |
| TypeHouse | Utility WaterMunicipal water |
| Access TypeYear-round access | SewerMunicipal sewage system |
| Size Irregular479 sq metres |
| Level | Type | Dimensions |
|---|---|---|
| Second level | Bedroom | 10.6x11.6 |
| Second level | Bedroom | 10.6x10.11 |
| Second level | 3pc Bathroom | Measurements not available |
| Main level | Living room | Measurements not available |
| Main level | Kitchen | Measurements not available |
| Main level | Dining room | Measurements not available |
Listing Office: Creativ Realty
Data Provided by Greater Moncton REALTORS® du Grand Moncton
Last Modified :17/07/2024 07:39:13 AM
Powered by SoldPress.




















