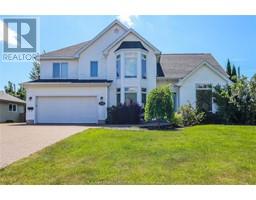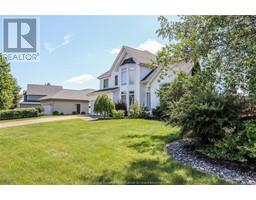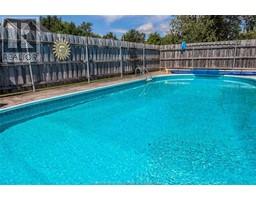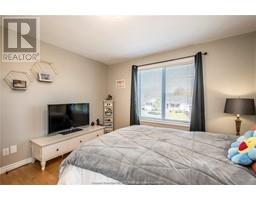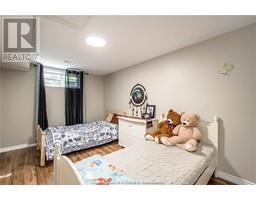| Bathrooms4 | Bedrooms3 |
| Property TypeSingle Family | Built in1998 |
| Building Area2600 square feet |
|
MONCTON NORTH/IN GROUND POOL. This incredible home has everything you would ever want. Upon entering the home you will be greeted with a bright entry way featuring cathedral ceilings leading into the formal dining area and into the spacious study. The main level also includes a living room featuring a propane fireplace, a kitchen and breakfast area, half bath, and a large mud room. Upstairs, you will find a full bath, two good sized bedrooms, and a beautiful master bedroom with an ensuite bathroom and a 14 x 4.5 foot balcony. Downstairs, the basement is perfect for entertaining with a large family room complete with a bar, a non-conforming bedroom, games room, and another full bath. The backyard features a pergola and an in ground pool with a large deck for outdoor entertaining. Recent updates include a new roof in 2020, new windows throughout the main and second levels, exterior doors, central air heat pump, and air exchanger installed in 2016, and updated bathrooms. Call today for your showing! (id:24320) |
| Amenities NearbyChurch, Golf Course, Public Transit | CommunicationHigh Speed Internet |
| EquipmentPropane Tank, Water Heater | FeaturesLevel lot, Paved driveway |
| OwnershipFreehold | PoolOutdoor pool |
| Rental EquipmentPropane Tank, Water Heater | StructurePatio(s) |
| TransactionFor sale |
| AppliancesWet Bar | Basement DevelopmentFinished |
| BasementCommon (Finished) | Constructed Date1998 |
| CoolingAir exchanger | Exterior FinishVinyl siding |
| Fireplace PresentYes | FlooringCeramic Tile, Hardwood |
| FoundationConcrete | Bathrooms (Half)1 |
| Bathrooms (Total)4 | Heating FuelElectric, Propane |
| HeatingForced air | Size Interior2600 sqft |
| Storeys Total2 | Total Finished Area3400 sqft |
| TypeHouse | Utility WaterMunicipal water |
| Access TypeYear-round access | AmenitiesChurch, Golf Course, Public Transit |
| Landscape FeaturesLandscaped | SewerMunicipal sewage system |
| Size Irregular894 SQ Meters |
| Level | Type | Dimensions |
|---|---|---|
| Second level | Bedroom | 17x13 |
| Second level | Bedroom | 13.9x12 |
| Second level | Bedroom | 12.8x11.5 |
| Second level | 4pc Ensuite bath | Measurements not available |
| Second level | 4pc Bathroom | Measurements not available |
| Basement | Family room | Measurements not available |
| Basement | Games room | Measurements not available |
| Basement | Other | Measurements not available |
| Basement | 4pc Bathroom | Measurements not available |
| Basement | Other | 14x9 |
| Basement | Storage | Measurements not available |
| Main level | Den | 12x11 |
| Main level | Dining room | 14x12 |
| Main level | Living room | Measurements not available |
| Main level | Kitchen | Measurements not available |
| Main level | Mud room | 20x7.6 |
| Main level | 2pc Bathroom | Measurements not available |
Listing Office: EXIT Realty Associates
Data Provided by Greater Moncton REALTORS® du Grand Moncton
Last Modified :10/07/2024 02:31:42 PM
Powered by SoldPress.

