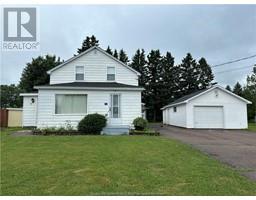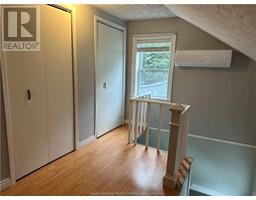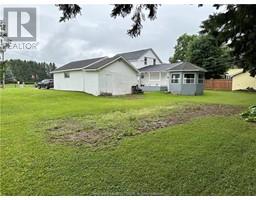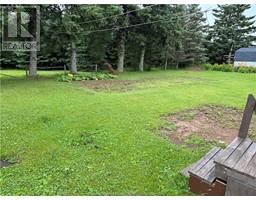| Bathrooms1 | Bedrooms4 |
| Property TypeSingle Family | Building Area1698 square feet |
|
Welcome to 5 Edouard Avenue in Saint-Antoine offers a convenient location, this charming home is well-suited as a starter home for a family, NEW ROOF SHINGLES 2024, 3 NEW MINI SPLIT 2024, boasting 4 bedrooms across 1.5 storey. On the main floor, you'll find a spacious living room leading to a large kitchen area with a separate dining space and a pantry. The main floor also features a bathroom, the primary bedroom, storage spaces, and a separate laundry room accessible via the front main entry or side mud room. Upstairs, three additional bedrooms provide ample space for a growing family. The basement remains unfinished but offers potential with a blend of original block foundation and newer concrete sections. Outside amenities include a large detached garage with rear storage and a gazebo and a paved driveway for multiple vehicles. The location is ideal, with easy walking access to essential amenities such as the grocery store, post office, meat market, drug store. Despite its rural setting, the property is conveniently only 25 minutes from Moncton, making it a great blend of country living with urban accessibility. Call your REALTOR® to booking a showing. (id:24320) |
| Amenities NearbyChurch, Shopping | CommunicationHigh Speed Internet |
| EquipmentWater Heater | FeaturesLevel lot |
| OwnershipFreehold | Rental EquipmentWater Heater |
| TransactionFor sale |
| AmenitiesStreet Lighting | Basement DevelopmentUnfinished |
| BasementCommon (Unfinished) | Exterior FinishAluminum siding, Vinyl siding |
| FlooringCarpeted, Vinyl, Hardwood, Laminate | FoundationConcrete, Stone |
| Bathrooms (Half)0 | Bathrooms (Total)1 |
| Heating FuelElectric | HeatingBaseboard heaters, Forced air, Heat Pump |
| Size Interior1698 sqft | Storeys Total1.5 |
| Total Finished Area1698 sqft | TypeHouse |
| Utility WaterMunicipal water |
| Access TypeYear-round access | AmenitiesChurch, Shopping |
| Landscape FeaturesLandscaped | SewerMunicipal sewage system |
| Size Irregular1151 per SNB |
| Level | Type | Dimensions |
|---|---|---|
| Second level | Foyer | Measurements not available |
| Second level | Bedroom | Measurements not available |
| Second level | Bedroom | Measurements not available |
| Second level | Bedroom | Measurements not available |
| Second level | Other | Measurements not available |
| Main level | Foyer | Measurements not available |
| Main level | Living room | Measurements not available |
| Main level | Mud room | Measurements not available |
| Main level | Dining room | Measurements not available |
| Main level | Kitchen | Measurements not available |
| Main level | Laundry room | Measurements not available |
| Main level | 4pc Bathroom | Measurements not available |
| Main level | Bedroom | Measurements not available |
Listing Office: EXIT Realty Associates
Data Provided by Greater Moncton REALTORS® du Grand Moncton
Last Modified :25/07/2024 10:19:27 AM
Powered by SoldPress.































