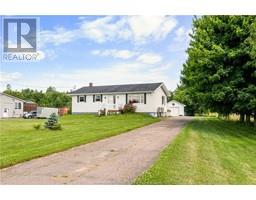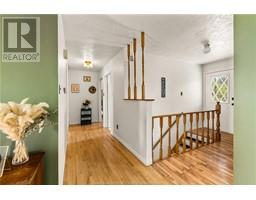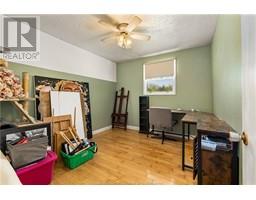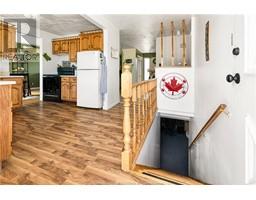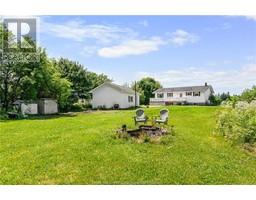| Bathrooms1 | Bedrooms3 |
| Property TypeSingle Family | Built in1979 |
| Building Area1176 square feet |
|
Heres your opportunity to own a charming 3-bedroom bungalow with a detached garage on a spacious 1.8-acre lot near the ocean! Located at 3025 Route 530 in beautiful Grande-Digue, this home features hardwood floors in the dining room, living room, and all bedrooms. The main floor offers a large living area, a cozy dining space, and a well-sized kitchen with access to the extra large deck, perfect for enjoying your morning coffee with the sounds of the ocean and chirping birds. The main floor also includes three bedrooms and a 4-piece bathroom. The basement is a versatile space with a large family room, a workshop, laundry area, and a utility room, offering the potential to add more bedrooms if needed. Outside, the property is adorned with mature trees, a nice backyard, and stunning ocean views. Best of all, its within walking distance to the beach! Dont miss this incredible opportunity. Contact your REALTOR® today to book a viewing! (id:24320) |
| Amenities NearbyMarina | EquipmentWater Heater |
| FeaturesPaved driveway | OwnershipFreehold |
| Rental EquipmentWater Heater | TransactionFor sale |
| ViewView of water |
| Architectural Style2 Level | BasementFull |
| Constructed Date1979 | Exterior FinishVinyl siding |
| FlooringVinyl, Hardwood, Laminate | FoundationConcrete |
| Bathrooms (Half)0 | Bathrooms (Total)1 |
| Heating FuelOil, Wood | HeatingForced air, Heat Pump |
| Size Interior1176 sqft | Total Finished Area2352 sqft |
| TypeHouse | Utility WaterDrilled Well |
| Access TypeYear-round access | AcreageYes |
| AmenitiesMarina | SewerSeptic System |
| Size Irregular7406 square meters |
| Level | Type | Dimensions |
|---|---|---|
| Basement | Family room | Measurements not available |
| Basement | Laundry room | Measurements not available |
| Basement | Utility room | Measurements not available |
| Basement | Workshop | Measurements not available |
| Main level | Kitchen | 11.2x12.1 |
| Main level | Living room | 16.1x14.1 |
| Main level | Dining room | 11.2x9.5 |
| Main level | 4pc Bathroom | 5.8x10.9 |
| Main level | Bedroom | 9.5x8.6 |
| Main level | Bedroom | 11.5x10.7 |
| Main level | Bedroom | 9.7x10.1 |
Listing Office: Royal LePage Atlantic
Data Provided by Greater Moncton REALTORS® du Grand Moncton
Last Modified :12/07/2024 12:51:51 PM
Powered by SoldPress.

