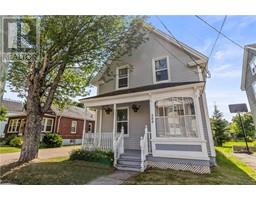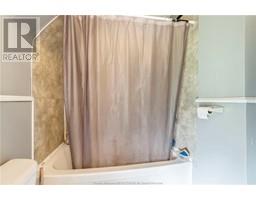| Bathrooms2 | Bedrooms3 |
| Property TypeSingle Family | Building Area1790 square feet |
|
Attention investors and first-time homebuyers looking for a mortgage helper! This R3-zoned up/down duplex is perfectly situated in the heart of downtown, close to EVERYTHING. The property boasts a double-wide driveway that fits up to 6 vehicles. The main floor unit features a beautiful eat-in kitchen, a 3-piece bathroom, a living room, two bedrooms, and in-unit laundry, plus enjoy the huge fenced-in backyard with a storage shed. The upstairs unit includes an eat-in kitchen, a 4-piece bathroom, a spacious living room, and one bedroom. Both units benefit from the 40-gallon hot water tank, ensuring plenty of hot water for both units. The duplex is equipped with baseboard electric heat, a 200 AMP electrical panel, and a fully spray foamed insulated basement. All appliances are included, making this a move-in-ready opportunity. This is an investment opportunity you don't want to miss! (id:24320) |
| EquipmentWater Heater | FeaturesPaved driveway |
| OwnershipFreehold | Rental EquipmentWater Heater |
| StorageStorage Shed | TransactionFor sale |
| FoundationBlock | Bathrooms (Half)0 |
| Bathrooms (Total)2 | Heating FuelElectric |
| HeatingBaseboard heaters | Size Interior1790 sqft |
| Storeys Total2 | Total Finished Area1790 sqft |
| TypeHouse | Utility WaterMunicipal water |
| Access TypeYear-round access | FenceFence |
| SewerMunicipal sewage system | Size Irregular557 Square Meters |
| Level | Type | Dimensions |
|---|---|---|
| Second level | Living room | Measurements not available |
| Second level | Bedroom | Measurements not available |
| Second level | 4pc Bathroom | Measurements not available |
| Second level | Kitchen | Measurements not available |
| Main level | Kitchen | Measurements not available |
| Main level | 3pc Bathroom | Measurements not available |
| Main level | Bedroom | Measurements not available |
| Main level | Bedroom | Measurements not available |
| Main level | Living room | Measurements not available |
Listing Office: EXIT Realty Associates
Data Provided by Greater Moncton REALTORS® du Grand Moncton
Last Modified :01/08/2024 11:59:47 AM
Powered by SoldPress.
































